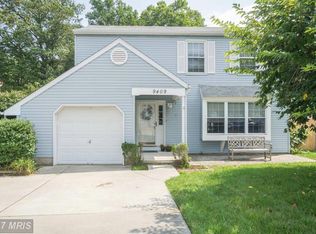Beautiful COLONIAL that back up to woods.Hardwood floors on main level. New carpeting in lower level. Beautiful Honey cabinets with granite counter top in this eat in kitchen.New Roof,New HVAC,New Water Heater and New Garage door.Freshly painted thru out.Spacious family room off the kitchen w/wood burning fireplace.Huge master suite with master bath.Fully finished lower level with new carpet.
This property is off market, which means it's not currently listed for sale or rent on Zillow. This may be different from what's available on other websites or public sources.
