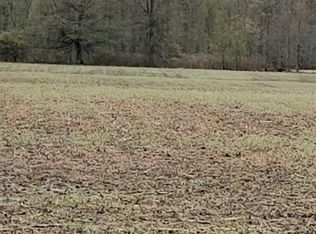WOW! Take a look at this meticulously maintained 4 acre property in Leo! This fantastic property features a heated 20'x40' concrete pool with diving board and automatic cover, a stocked pond, a 2 car attached garage as well as a 2nd detached garage with a heated workshop, and a 3500+ sq ft home. The 4 bedroom 2.5 bath home boasts a separate living/family room, a brick fireplace (gas log) in the family room, a formal dining room, an eat-in kitchen with an abundance of Harlan cabinets & quartz counters, a reverse osmosis system, large bedrooms, 6 panel doors, a partially finished basement with a huge storage room, and many recent updates. Recent updates include a newer water heater, kitchen, roof, pool cover, pool filter, paint, carpet, furnace, AC unit, well tank, sump pump, and garage door opener. A full list of updates is available upon request. Outside you will find a large gazebo next to the pool, a concrete drive with a basketball goal, a storage shed, a garden, several mature trees, beautiful flower beds, and a covered front porch. This home has been loved by the same owners for the past 28 years. You will be hard pressed to find a more well cared for home than this one, so schedule your showing today!
This property is off market, which means it's not currently listed for sale or rent on Zillow. This may be different from what's available on other websites or public sources.
