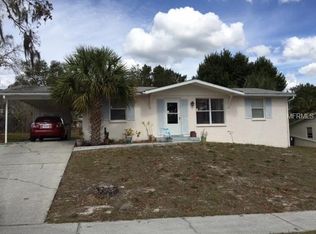Sold for $270,000
$270,000
9406 Manati St, Spring Hill, FL 34608
3beds
1,243sqft
Single Family Residence
Built in 2023
7,500 Square Feet Lot
$256,400 Zestimate®
$217/sqft
$1,967 Estimated rent
Home value
$256,400
$223,000 - $295,000
$1,967/mo
Zestimate® history
Loading...
Owner options
Explore your selling options
What's special
Gorgeous! Less than a year old and custom built. Still has that new home smell! Great layout that allows for natural light flow through the main rooms in the home. Nice size kitchen with granite counter tops; center island; Stainless steel appliances and large dining area off kitchen overlooking the backyard. Additional seating at the breakfast bar. Split bedroom floor plan. Master suite is a good size with a walk-in closet and ensuite Master Bath. Large yard, fenced in with Vinyl Privacy fencing. Great location, less than 10 minutes to Beach, Fishing, Boating, Shopping, Dining, and Golfing. Call today before it is gone!
Zillow last checked: 8 hours ago
Listing updated: August 01, 2024 at 08:46am
Listing Provided by:
Karen Mulrooney 352-279-7763,
RE/MAX MARKETING SPECIALISTS 352-686-0540
Bought with:
Robert Zoller, Jr, 3495264
BRAINARD REALTY
Source: Stellar MLS,MLS#: W7864685 Originating MLS: West Pasco
Originating MLS: West Pasco

Facts & features
Interior
Bedrooms & bathrooms
- Bedrooms: 3
- Bathrooms: 2
- Full bathrooms: 2
Primary bedroom
- Features: Walk-In Closet(s)
- Level: First
- Dimensions: 11.9x14.4
Bedroom 2
- Features: Built-in Closet
- Level: First
- Dimensions: 11.3x14.1
Bedroom 3
- Features: Built-in Closet
- Level: First
- Dimensions: 11.3x11.8
Dining room
- Level: First
- Dimensions: 11.9x8.9
Great room
- Level: First
- Dimensions: 10.8x20.3
Kitchen
- Level: First
- Dimensions: 10.8x13.4
Heating
- Central, Electric, Heat Pump
Cooling
- Central Air
Appliances
- Included: Dishwasher, Electric Water Heater, Microwave, Range, Refrigerator
- Laundry: Inside, Laundry Room
Features
- Ceiling Fan(s), Open Floorplan, Stone Counters, Walk-In Closet(s)
- Flooring: Carpet, Ceramic Tile, Luxury Vinyl
- Doors: Sliding Doors
- Windows: Double Pane Windows, Window Treatments
- Has fireplace: No
Interior area
- Total structure area: 1,788
- Total interior livable area: 1,243 sqft
Property
Parking
- Total spaces: 1
- Parking features: Garage - Attached
- Attached garage spaces: 1
Features
- Levels: One
- Stories: 1
- Patio & porch: Patio
- Exterior features: Lighting, Private Mailbox
- Fencing: Fenced,Vinyl
Lot
- Size: 7,500 sqft
- Dimensions: 75 x 100
- Residential vegetation: Trees/Landscaped
Details
- Parcel number: R3232317525016740070
- Zoning: PDP
- Special conditions: None
Construction
Type & style
- Home type: SingleFamily
- Architectural style: Ranch
- Property subtype: Single Family Residence
Materials
- Block, Stucco
- Foundation: Slab
- Roof: Shingle
Condition
- New construction: No
- Year built: 2023
Utilities & green energy
- Sewer: Public Sewer
- Water: Public
- Utilities for property: Cable Connected, Electricity Connected
Community & neighborhood
Location
- Region: Spring Hill
- Subdivision: SPRING HILL
HOA & financial
HOA
- Has HOA: No
Other fees
- Pet fee: $0 monthly
Other financial information
- Total actual rent: 0
Other
Other facts
- Listing terms: Cash,Conventional,FHA,VA Loan
- Ownership: Fee Simple
- Road surface type: Asphalt
Price history
| Date | Event | Price |
|---|---|---|
| 7/29/2024 | Sold | $270,000-0.7%$217/sqft |
Source: | ||
| 5/21/2024 | Pending sale | $272,000$219/sqft |
Source: | ||
| 5/10/2024 | Listed for sale | $272,000+1108.9%$219/sqft |
Source: | ||
| 8/23/2022 | Sold | $22,500$18/sqft |
Source: | ||
| 8/15/2022 | Pending sale | $22,500$18/sqft |
Source: | ||
Public tax history
| Year | Property taxes | Tax assessment |
|---|---|---|
| 2024 | $3,783 +316% | $208,855 +1013.9% |
| 2023 | $909 | $18,750 +139.2% |
| 2022 | -- | $7,838 +10% |
Find assessor info on the county website
Neighborhood: 34608
Nearby schools
GreatSchools rating
- 3/10Explorer K-8Grades: PK-8Distance: 0.8 mi
- 2/10Central High SchoolGrades: 9-12Distance: 6.2 mi
Schools provided by the listing agent
- Elementary: Explorer K-8
- Middle: Fox Chapel Middle School
- High: Central High School
Source: Stellar MLS. This data may not be complete. We recommend contacting the local school district to confirm school assignments for this home.
Get a cash offer in 3 minutes
Find out how much your home could sell for in as little as 3 minutes with a no-obligation cash offer.
Estimated market value
$256,400
