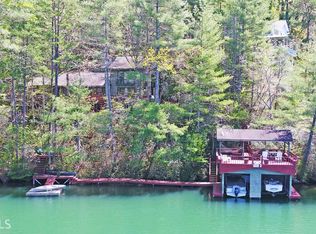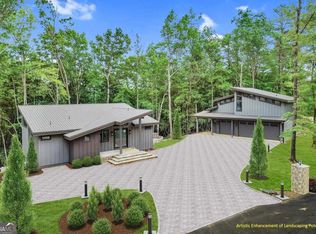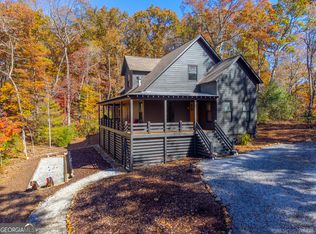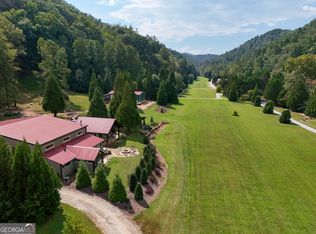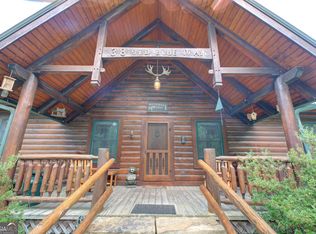Enjoy sunrise and moonrise mountain vistas from this secluded retreat with a custom, contemporary Lindel cedar home, detached 2-suite guest cabin and detached workshop/garage on over 13 private acres. The property adjoins Georgia Power bulk property and includes established nature trails, mature landscaping and views overlooking Glassy Mountain. Meander up a paved driveway leading you to a welcoming covered 2-car covered porte cochere . Step inside the open concept main level to vaulted ceilings and abundant natural morning light. Walls of windows and a wrap-around covered deck invite you to take in breathtaking panoramic mountain views from sunrise to sunset. The well-appointed kitchen features stainless steel appliances, a 5-burner gas range, center island with breakfast bar, and an adjoining dining room perfect for gathering with friends and family. The main-level primary suite features an ensuite bath with separate shower, soaking tub and double vanities. A private screened porch off of the primary suite is the perfect spot for morning coffee or afternoon naps. Two additional guest bedrooms and a shared full bathroom on the main level offer guests' ample space to rest and relax. Downstairs, the living space is expanded with a family room, storage area, bunk room, and an additional bedroom with an ensuite/shared bath. Step outside to a covered porch and stone patio, where evenings by the masonry outdoor fireplace create a mountain dream. A charming outbuilding behind the main home offers endless possibilities as an art studio, playhouse, bunk room, or creative hideaway with a large deck that would be ideal for group yoga. For guests, a detached cabin provides two separate 1-bedroom, 1-bathroom suites each with its own kitchen and private entrance. Nature lovers will appreciate private nature trails that meander across the property and a small creek. Don't miss the quiet luxuries of a house generator, central vacuum, wiring for a hot tub, and a detached garage/work shop. Located just minutes from Anchorage Boat Dock, Waterfall Club, Downtown Clayton, and endless hiking, fishing, and lake adventures, this property is equally suited as a second home, investment opportunity, or your forever mountain escape.
Active
$1,595,000
9406 Bridge Creek Rd, Tiger, GA 30576
5beds
4,270sqft
Est.:
Single Family Residence
Built in 2005
13.18 Acres Lot
$1,486,200 Zestimate®
$374/sqft
$-- HOA
What's special
Small creekViews overlooking glassy mountainMain-level primary suiteStone patioBreathtaking panoramic mountain viewsWalls of windowsAbundant natural morning light
- 121 days |
- 1,211 |
- 72 |
Zillow last checked: 8 hours ago
Listing updated: December 16, 2025 at 12:00pm
Listed by:
Sarah E Gillespie 404-735-6157,
Mountain Sotheby's International
Source: GAMLS,MLS#: 10611610
Tour with a local agent
Facts & features
Interior
Bedrooms & bathrooms
- Bedrooms: 5
- Bathrooms: 3
- Full bathrooms: 3
- Main level bathrooms: 2
- Main level bedrooms: 3
Rooms
- Room types: Bonus Room, Family Room, Foyer
Kitchen
- Features: Breakfast Bar, Kitchen Island, Solid Surface Counters, Walk-in Pantry
Heating
- Central, Heat Pump, Propane
Cooling
- Ceiling Fan(s), Central Air, Heat Pump, Zoned
Appliances
- Included: Dishwasher, Dryer, Electric Water Heater, Microwave, Oven/Range (Combo), Refrigerator, Stainless Steel Appliance(s), Washer
- Laundry: In Hall
Features
- Beamed Ceilings, Bookcases, Central Vacuum, Double Vanity, High Ceilings, Master On Main Level, Separate Shower, Soaking Tub, Tile Bath, Vaulted Ceiling(s), Walk-In Closet(s), Wet Bar
- Flooring: Hardwood, Tile
- Basement: Bath Finished,Concrete,Daylight,Exterior Entry,Finished,Full,Interior Entry
- Number of fireplaces: 1
- Fireplace features: Living Room
- Common walls with other units/homes: No Common Walls
Interior area
- Total structure area: 4,270
- Total interior livable area: 4,270 sqft
- Finished area above ground: 2,135
- Finished area below ground: 2,135
Video & virtual tour
Property
Parking
- Parking features: Attached, Carport, Detached, Guest, Kitchen Level, Parking Pad
- Has garage: Yes
- Has carport: Yes
- Has uncovered spaces: Yes
Features
- Levels: Two
- Stories: 2
- Patio & porch: Deck, Patio, Screened
- Exterior features: Garden
- Has view: Yes
- View description: Mountain(s)
- Body of water: Burton
- Frontage type: Borders US/State Park
Lot
- Size: 13.18 Acres
- Features: Private, Sloped
- Residential vegetation: Wooded
Details
- Additional structures: Garage(s), Guest House, Outbuilding, Workshop
- Parcel number: 017 034A
Construction
Type & style
- Home type: SingleFamily
- Architectural style: Country/Rustic
- Property subtype: Single Family Residence
Materials
- Concrete, Stone
- Foundation: Slab
- Roof: Composition
Condition
- Resale
- New construction: No
- Year built: 2005
Utilities & green energy
- Electric: 220 Volts
- Sewer: Septic Tank
- Water: Well
- Utilities for property: Cable Available, Electricity Available, High Speed Internet, Phone Available, Propane, Water Available
Community & HOA
Community
- Features: Lake, Marina
- Subdivision: Lake Burton
HOA
- Has HOA: No
- Services included: None
Location
- Region: Tiger
Financial & listing details
- Price per square foot: $374/sqft
- Tax assessed value: $1,247,975
- Annual tax amount: $8,012
- Date on market: 9/25/2025
- Cumulative days on market: 121 days
- Listing agreement: Exclusive Right To Sell
- Listing terms: Cash,Conventional
- Electric utility on property: Yes
Estimated market value
$1,486,200
$1.41M - $1.56M
$4,008/mo
Price history
Price history
| Date | Event | Price |
|---|---|---|
| 9/25/2025 | Listed for sale | $1,595,000+32.9%$374/sqft |
Source: | ||
| 7/12/2022 | Sold | $1,200,000$281/sqft |
Source: | ||
| 6/19/2022 | Pending sale | $1,200,000$281/sqft |
Source: | ||
| 6/14/2022 | Contingent | $1,200,000$281/sqft |
Source: | ||
| 6/10/2022 | Listed for sale | $1,200,000+137.6%$281/sqft |
Source: | ||
Public tax history
Public tax history
| Year | Property taxes | Tax assessment |
|---|---|---|
| 2024 | $8,012 +6.8% | $499,190 +17.3% |
| 2023 | $7,502 +73.5% | $425,412 +80.1% |
| 2022 | $4,324 +7.9% | $236,262 +10.6% |
Find assessor info on the county website
BuyAbility℠ payment
Est. payment
$9,224/mo
Principal & interest
$7948
Property taxes
$718
Home insurance
$558
Climate risks
Neighborhood: 30576
Nearby schools
GreatSchools rating
- NARabun County Primary SchoolGrades: PK-2Distance: 7.2 mi
- 5/10Rabun County Middle SchoolGrades: 7-8Distance: 6.7 mi
- 7/10Rabun County High SchoolGrades: 9-12Distance: 6.7 mi
Schools provided by the listing agent
- Elementary: Rabun County Primary/Elementar
- Middle: Rabun County
- High: Rabun County
Source: GAMLS. This data may not be complete. We recommend contacting the local school district to confirm school assignments for this home.
