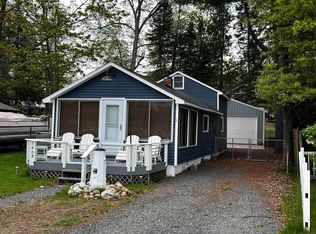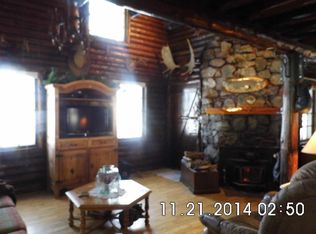Awesome LAKE&MARINA VIEWS!!! Private lake access... Boat in the water with association dues. 2 bdrm/2 bath and 2+ detached tall heated garage with workbench, concrete driveway, privacy fenced in backyard. Gorgeous view of beautiful Lake St Helen. All appliances stay, has washer/dryer hookup and generator. Priced to sell, move in condition!
This property is off market, which means it's not currently listed for sale or rent on Zillow. This may be different from what's available on other websites or public sources.

