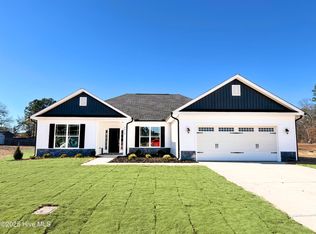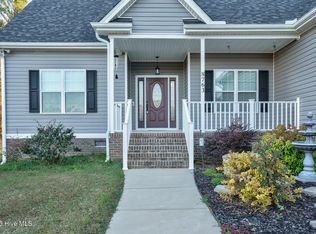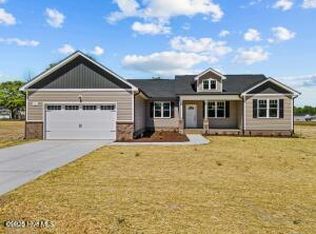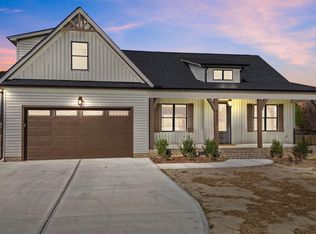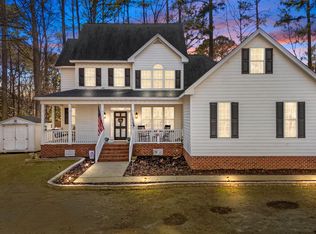BRAND NEW LVP FLOORING THROUGHOUT!
This move-in-ready home in Bailey is a fantastic value! Enjoy the expansive, open-concept living room that gives you plenty of space to relax and entertain. The bedrooms are all wonderfully oversized, giving you and your family plenty of room to grow. The newly renovated bathroom was designed with a specific makeup vanity area for effortless daily routines.
A tranquil screened-in sunroom provides the perfect spot to relax and take in the view of your private, fenced-in backyard, which comes with a high-quality Leonard storage shed. All appliances are included, and to help with your move.
Schedule your showing today!
For sale
Price cut: $15K (11/28)
$435,000
9405 Whitley Road, Bailey, NC 27807
4beds
2,741sqft
Est.:
Single Family Residence
Built in 2022
0.55 Acres Lot
$434,500 Zestimate®
$159/sqft
$-- HOA
What's special
- 81 days |
- 242 |
- 12 |
Zillow last checked: 8 hours ago
Listing updated: December 26, 2025 at 11:43am
Listed by:
Devin Mizelle 252-702-0826,
Realty ONE Group Aspire
Source: Hive MLS,MLS#: 100538112 Originating MLS: Coastal Plains Association of Realtors
Originating MLS: Coastal Plains Association of Realtors
Tour with a local agent
Facts & features
Interior
Bedrooms & bathrooms
- Bedrooms: 4
- Bathrooms: 3
- Full bathrooms: 2
- 1/2 bathrooms: 1
Rooms
- Room types: Bedroom 1, Bedroom 2, Bedroom 3, Bedroom 4, Bathroom 1, Bathroom 2, Living Room, Dining Room, Sunroom
Heating
- Forced Air, Natural Gas
Cooling
- Central Air
Appliances
- Included: Built-In Electric Oven
Features
- High Ceilings, Gas Log
- Basement: None
- Has fireplace: Yes
- Fireplace features: Gas Log
Interior area
- Total structure area: 2,741
- Total interior livable area: 2,741 sqft
Video & virtual tour
Property
Parking
- Total spaces: 6
- Parking features: Garage Faces Front
- Garage spaces: 2
- Uncovered spaces: 4
Features
- Levels: One
- Stories: 1
- Patio & porch: Enclosed, Patio
- Pool features: Above Ground
- Fencing: Back Yard
- Has view: Yes
- View description: See Remarks
- Frontage type: See Remarks
Lot
- Size: 0.55 Acres
- Dimensions: .55
Details
- Parcel number: 277500400598
- Zoning: R
- Special conditions: Standard
Construction
Type & style
- Home type: SingleFamily
- Property subtype: Single Family Residence
Materials
- Vinyl Siding
- Foundation: Slab
- Roof: Shingle
Condition
- New construction: No
- Year built: 2022
Utilities & green energy
- Sewer: Septic Tank
- Water: County Water
- Utilities for property: Water Connected
Community & HOA
Community
- Subdivision: Williams Grove
HOA
- Has HOA: No
Location
- Region: Bailey
Financial & listing details
- Price per square foot: $159/sqft
- Tax assessed value: $384,550
- Annual tax amount: $2,846
- Date on market: 10/24/2025
- Cumulative days on market: 225 days
- Listing agreement: Exclusive Right To Sell
- Listing terms: Cash,Conventional,FHA,VA Loan
Estimated market value
$434,500
$413,000 - $456,000
$2,607/mo
Price history
Price history
| Date | Event | Price |
|---|---|---|
| 11/28/2025 | Price change | $435,000-3.3%$159/sqft |
Source: | ||
| 10/25/2025 | Listed for sale | $449,999+1.7%$164/sqft |
Source: | ||
| 10/7/2025 | Listing removed | $442,500$161/sqft |
Source: | ||
| 9/27/2025 | Price change | $442,500-2.7%$161/sqft |
Source: | ||
| 8/28/2025 | Price change | $455,000-1%$166/sqft |
Source: | ||
Public tax history
Public tax history
| Year | Property taxes | Tax assessment |
|---|---|---|
| 2024 | $2,502 +16% | $384,550 +20.4% |
| 2023 | $2,156 +959.5% | $319,470 +1061.7% |
| 2022 | $204 | $27,500 |
Find assessor info on the county website
BuyAbility℠ payment
Est. payment
$2,479/mo
Principal & interest
$2055
Property taxes
$272
Home insurance
$152
Climate risks
Neighborhood: 27807
Nearby schools
GreatSchools rating
- 5/10Bailey ElementaryGrades: PK-5Distance: 2.9 mi
- 8/10Southern Nash MiddleGrades: 6-8Distance: 4.7 mi
- 4/10Southern Nash HighGrades: 9-12Distance: 2.9 mi
Schools provided by the listing agent
- Elementary: Bailey
- Middle: Southern Nash
- High: Southern Nash
Source: Hive MLS. This data may not be complete. We recommend contacting the local school district to confirm school assignments for this home.
- Loading
- Loading
