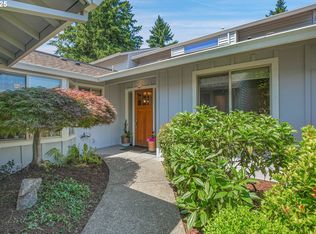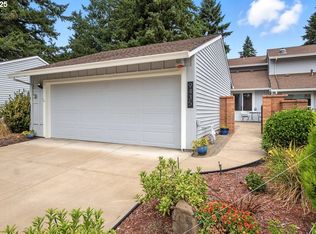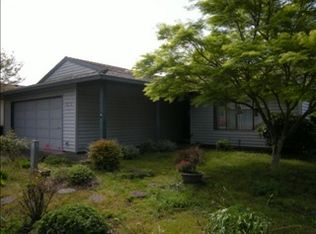Sold
$499,900
9405 SW Brentwood Pl, Tigard, OR 97224
2beds
1,387sqft
Residential, Townhouse
Built in 1977
6,969.6 Square Feet Lot
$510,400 Zestimate®
$360/sqft
$2,176 Estimated rent
Home value
$510,400
$485,000 - $536,000
$2,176/mo
Zestimate® history
Loading...
Owner options
Explore your selling options
What's special
Open Sat 11-1 and Sun 12-2...Move-in ready corner townhouse in Summerfield 55+ community, get ready to enjoy life! This one-level home has been well-maintained, with lots of natural light flowing throughout. Featuring a beautifully updated gas fireplace to enjoy on the chilly fall days, an extra large patio door opening out to the private covered patio looking to the 3rd tee greens, a large front courtyard, updated engineered hardwood flooring throughout, stainless steel appliances, a large pantry, breakfast nook, oversize garage, AC and all appliances included, including washer/dryer. Live an easy life in a terrific location. HOA provides lawn care, building exterior maintenance, and basic cable. Summerfield community amenities include golf course, pickleball, clubhouse, and social activities. Convenient shopping and restaurants are just minutes away; Trader Joe's, Ace Hardware, Chipotle, and Bridgeport Village.
Zillow last checked: 8 hours ago
Listing updated: January 04, 2024 at 05:53am
Listed by:
Angie Bissett 503-939-0998,
Cascade Hasson Sotheby's International Realty
Bought with:
Jonathan Martinez, 201207020
Keller Williams Sunset Corridor
Source: RMLS (OR),MLS#: 23634674
Facts & features
Interior
Bedrooms & bathrooms
- Bedrooms: 2
- Bathrooms: 2
- Full bathrooms: 2
- Main level bathrooms: 2
Primary bedroom
- Features: Closet, Suite, Wood Floors
- Level: Main
- Area: 195
- Dimensions: 15 x 13
Bedroom 2
- Features: Closet Organizer, Wood Floors
- Level: Main
- Area: 132
- Dimensions: 12 x 11
Dining room
- Features: Wood Floors
- Level: Main
- Area: 132
- Dimensions: 12 x 11
Kitchen
- Features: Eating Area, Pantry, Wood Floors
- Level: Main
- Area: 81
- Width: 9
Living room
- Features: Fireplace Insert, Sliding Doors, Wood Floors
- Level: Main
- Area: 255
- Dimensions: 17 x 15
Heating
- Forced Air
Cooling
- Central Air
Appliances
- Included: Dishwasher, Disposal, Free-Standing Range, Microwave, Plumbed For Ice Maker, Stainless Steel Appliance(s), Washer/Dryer, Electric Water Heater
Features
- Ceiling Fan(s), High Ceilings, Solar Tube(s), Closet Organizer, Eat-in Kitchen, Pantry, Closet, Suite
- Flooring: Laminate, Vinyl, Wood
- Doors: Sliding Doors
- Windows: Aluminum Frames, Double Pane Windows, Bay Window(s)
- Basement: Crawl Space
- Number of fireplaces: 1
- Fireplace features: Gas, Insert
Interior area
- Total structure area: 1,387
- Total interior livable area: 1,387 sqft
Property
Parking
- Total spaces: 2
- Parking features: Driveway, On Street, Garage Door Opener, Attached
- Attached garage spaces: 2
- Has uncovered spaces: Yes
Accessibility
- Accessibility features: Accessible Full Bath, Accessible Hallway, Main Floor Bedroom Bath, One Level, Pathway, Accessibility
Features
- Levels: One
- Stories: 1
- Patio & porch: Covered Patio, Patio
- Exterior features: Garden
- Has view: Yes
- View description: Golf Course
Lot
- Size: 6,969 sqft
- Features: Corner Lot, Golf Course, Level, SqFt 7000 to 9999
Details
- Parcel number: R509603
Construction
Type & style
- Home type: Townhouse
- Property subtype: Residential, Townhouse
- Attached to another structure: Yes
Materials
- Lap Siding
- Foundation: Concrete Perimeter
- Roof: Composition
Condition
- Resale
- New construction: No
- Year built: 1977
Utilities & green energy
- Gas: Gas
- Sewer: Public Sewer
- Water: Public
- Utilities for property: Cable Connected
Community & neighborhood
Security
- Security features: Security Lights, Security System Owned
Senior living
- Senior community: Yes
Location
- Region: Tigard
- Subdivision: Summerfield
HOA & financial
HOA
- Has HOA: Yes
- HOA fee: $313 monthly
- Amenities included: Athletic Court, Cable T V, Commons, Exterior Maintenance, Library, Maintenance Grounds, Party Room, Pool, Recreation Facilities, Sauna, Tennis Court, Weight Room
- Second HOA fee: $1,878 one time
Other
Other facts
- Listing terms: Cash,Conventional,FHA,VA Loan
- Road surface type: Paved
Price history
| Date | Event | Price |
|---|---|---|
| 1/4/2024 | Sold | $499,900-2.9%$360/sqft |
Source: | ||
| 11/25/2023 | Pending sale | $515,000+79.1%$371/sqft |
Source: | ||
| 3/24/2021 | Listing removed | -- |
Source: Owner | ||
| 6/2/2015 | Sold | $287,500-2.5%$207/sqft |
Source: Public Record | ||
| 4/23/2015 | Listed for sale | $294,900+51.2%$213/sqft |
Source: Owner | ||
Public tax history
| Year | Property taxes | Tax assessment |
|---|---|---|
| 2025 | $5,170 +9.6% | $276,580 +3% |
| 2024 | $4,715 +6.1% | $268,530 +6.4% |
| 2023 | $4,442 +3% | $252,380 +3% |
Find assessor info on the county website
Neighborhood: Southview
Nearby schools
GreatSchools rating
- 5/10James Templeton Elementary SchoolGrades: PK-5Distance: 0.5 mi
- 5/10Twality Middle SchoolGrades: 6-8Distance: 0.7 mi
- 4/10Tigard High SchoolGrades: 9-12Distance: 0.2 mi
Schools provided by the listing agent
- Elementary: Templeton
- Middle: Twality
- High: Tigard
Source: RMLS (OR). This data may not be complete. We recommend contacting the local school district to confirm school assignments for this home.
Get a cash offer in 3 minutes
Find out how much your home could sell for in as little as 3 minutes with a no-obligation cash offer.
Estimated market value
$510,400
Get a cash offer in 3 minutes
Find out how much your home could sell for in as little as 3 minutes with a no-obligation cash offer.
Estimated market value
$510,400


