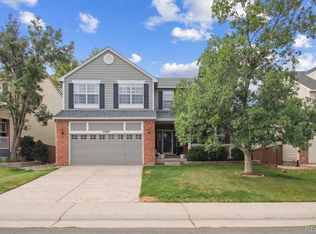Storybook Stunner! Curb appeal galore on park like lot setting! Great 2 story, 4 bd, 2 1/2 bath home with Oh So much charm! Over 2900 sq. ft of traditional, Bright and Open. The newly remodeled kitchen w/rich amber colored cabinets, center island, SS appliances, double ovens, workstation area. Oversized sundrenched family room right off the kitchen w/new carpet, gas fireplace w/brick surround, built-ins. Formal dining & living room. Upstairs you will find 3 great sized bedrooms & sizable Master bedroom complete w/5 piece bath & walk in closet. The fully finished basement has a roomy sized play area or great for home office/workout room, also includes a media theater room w/dark paint for cozy movie watching! Backyard of this property is perfect! Big & green complete w/ storage shed, playset & garden area! Front covered porch complete with swing! So close to the new Central Park center, walking distance to Red Stone park and Trailblazer elementary. New Furnace A/C.
This property is off market, which means it's not currently listed for sale or rent on Zillow. This may be different from what's available on other websites or public sources.
