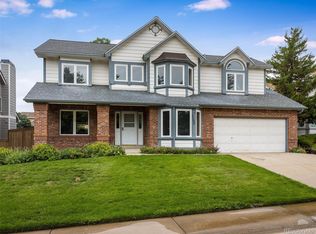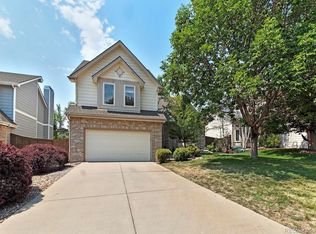Sold for $705,000
$705,000
9405 Princeton Circle, Highlands Ranch, CO 80130
4beds
3,057sqft
Single Family Residence
Built in 1988
5,706 Square Feet Lot
$698,100 Zestimate®
$231/sqft
$3,443 Estimated rent
Home value
$698,100
$663,000 - $733,000
$3,443/mo
Zestimate® history
Loading...
Owner options
Explore your selling options
What's special
Open, Light, Bright Floor plan, Airy 4 bedrooms, 4 bathrooms in Eastridge of Highlands Ranch! Backs to open space with trail access! The main floor has formal living and dining room, a family room with a fireplace and a half bath. Shelving in the living room is included. The eat-in kitchen has Black Stainless Steel Appliances, New Granite Countertops, Cabinets and backsplash, a pantry and an island. Hardwood Floors throughout the main level. Upstairs boasts a large primary suite, 5 piece newly renovated primary bathroom, large walk-in closet with custom shelving. 2 additional bedrooms with a full remodeled bathroom. The newly finished, garden level basement has a bedroom, a bathroom and a great entertainment area with a bar (Bar Fridge is included). Large fully fenced backyard backs to greenbelt with access to trails, has a trex deck and gazebo. Upgrades include: Roof and gutters in 2020, AC in 2018, Water Heater in 2019, Dishwasher in 2022, Microwave Oven, Carpet Upstairs 2022 and Basement 2023, all four bathrooms renovated, newly renovated Kitchen (Cabinets, Countertops and Backsplash), Ring Doorbell and Nest Thermostat, Garage door. Garage shelving included. House is equipped with owned solar panels. No lease or loan to assume! Close to shopping, entertainment, parks and recreation. Close to Schools and Eastridge Rec Center. Near to Park Meadows Mall, Costco & Sam's Club. Short commute to C-470 and I-25. Douglas County Award winning schools! You will not want to miss this one!
Zillow last checked: 8 hours ago
Listing updated: October 01, 2024 at 10:55am
Listed by:
Piyush Ashra 720-838-3777 REALTORPA@GMAIL.COM,
MB Vibrant Real Estate, Inc
Bought with:
Susan Davis, 40011634
Coldwell Banker Realty 24
Source: REcolorado,MLS#: 8563487
Facts & features
Interior
Bedrooms & bathrooms
- Bedrooms: 4
- Bathrooms: 4
- Full bathrooms: 2
- 3/4 bathrooms: 1
- 1/4 bathrooms: 1
- Main level bathrooms: 1
Primary bedroom
- Level: Upper
Bedroom
- Level: Basement
Bedroom
- Level: Upper
Bedroom
- Level: Upper
Primary bathroom
- Level: Upper
Bathroom
- Level: Main
Bathroom
- Level: Basement
Bathroom
- Level: Upper
Dining room
- Level: Main
Family room
- Level: Main
Kitchen
- Level: Main
Laundry
- Level: Basement
Living room
- Level: Main
Heating
- Forced Air
Cooling
- Central Air
Appliances
- Included: Bar Fridge, Dishwasher, Disposal, Dryer, Gas Water Heater, Microwave, Range, Refrigerator, Washer, Water Softener
- Laundry: In Unit
Features
- Ceiling Fan(s), Eat-in Kitchen, Five Piece Bath, Granite Counters, Primary Suite, Smart Thermostat, Vaulted Ceiling(s), Walk-In Closet(s)
- Flooring: Carpet, Tile, Wood
- Windows: Double Pane Windows
- Basement: Finished,Full
- Number of fireplaces: 1
- Fireplace features: Family Room
- Common walls with other units/homes: No Common Walls
Interior area
- Total structure area: 3,057
- Total interior livable area: 3,057 sqft
- Finished area above ground: 2,017
- Finished area below ground: 936
Property
Parking
- Total spaces: 2
- Parking features: Concrete
- Attached garage spaces: 2
Features
- Levels: Two
- Stories: 2
- Patio & porch: Covered, Patio
- Exterior features: Private Yard
Lot
- Size: 5,706 sqft
- Features: Greenbelt
Details
- Parcel number: R0338096
- Zoning: PDU
- Special conditions: Standard
Construction
Type & style
- Home type: SingleFamily
- Architectural style: Contemporary
- Property subtype: Single Family Residence
Materials
- Frame
- Roof: Composition
Condition
- Updated/Remodeled
- Year built: 1988
Utilities & green energy
- Sewer: Public Sewer
- Water: Public
- Utilities for property: Electricity Connected, Natural Gas Available
Community & neighborhood
Security
- Security features: Smoke Detector(s), Video Doorbell
Location
- Region: Highlands Ranch
- Subdivision: Eastridge
HOA & financial
HOA
- Has HOA: Yes
- HOA fee: $168 quarterly
- Amenities included: Clubhouse, Fitness Center, Park, Pool, Tennis Court(s), Trail(s)
- Association name: HRCA
- Association phone: 303-791-2500
Other
Other facts
- Listing terms: Cash,Conventional,FHA,VA Loan
- Ownership: Individual
Price history
| Date | Event | Price |
|---|---|---|
| 3/12/2024 | Sold | $705,000+0.7%$231/sqft |
Source: | ||
| 2/14/2024 | Pending sale | $699,993$229/sqft |
Source: | ||
| 2/7/2024 | Listed for sale | $699,993$229/sqft |
Source: | ||
| 1/29/2024 | Pending sale | $699,993$229/sqft |
Source: | ||
| 1/17/2024 | Listed for sale | $699,993+55.6%$229/sqft |
Source: | ||
Public tax history
| Year | Property taxes | Tax assessment |
|---|---|---|
| 2025 | $4,338 +0.2% | $42,200 -15.1% |
| 2024 | $4,331 +39.6% | $49,720 -0.9% |
| 2023 | $3,103 -3.9% | $50,190 +47.8% |
Find assessor info on the county website
Neighborhood: 80130
Nearby schools
GreatSchools rating
- 6/10Fox Creek Elementary SchoolGrades: PK-6Distance: 0.2 mi
- 5/10Cresthill Middle SchoolGrades: 7-8Distance: 0.9 mi
- 9/10Highlands Ranch High SchoolGrades: 9-12Distance: 1 mi
Schools provided by the listing agent
- Elementary: Fox Creek
- Middle: Cresthill
- High: Highlands Ranch
- District: Douglas RE-1
Source: REcolorado. This data may not be complete. We recommend contacting the local school district to confirm school assignments for this home.
Get a cash offer in 3 minutes
Find out how much your home could sell for in as little as 3 minutes with a no-obligation cash offer.
Estimated market value$698,100
Get a cash offer in 3 minutes
Find out how much your home could sell for in as little as 3 minutes with a no-obligation cash offer.
Estimated market value
$698,100

