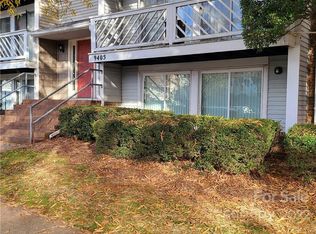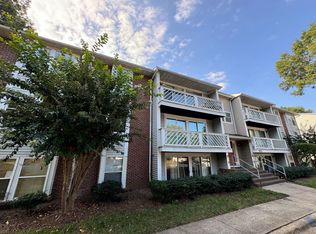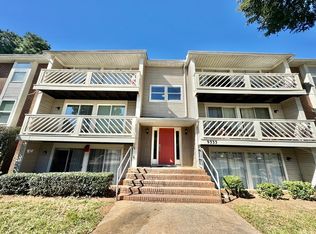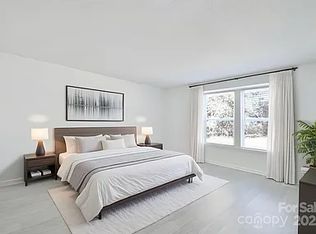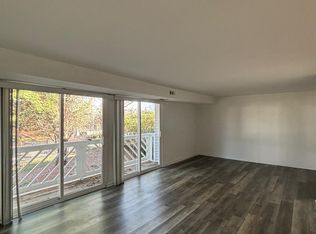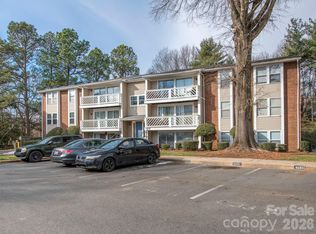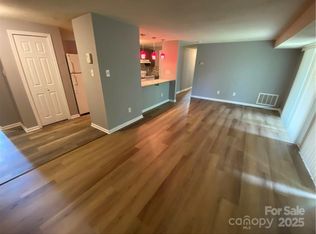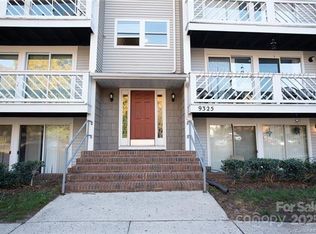Welcome to your 2-bedroom, 2-bath condo featuring a spacious layout perfect for comfortable living. Located in a small friendly community, minutes from UNC Charlotte. Bright and open floor plan with sliders leading to rear deck, and island/bar separating living area from galley style kitchen with refreshing white kitchen cabinets and plenty of storage with pantry, closet and utility room for your washer and dryer. Enjoy a walk-in closet and bathroom off the primary bedroom. Secondary bedroom with full hallway bathroom directly across.
2 parking permits provided for vehicles. No rental cap designated by HOA. HOA pays for water, building maintenance, lawn care/landscaping, trash removal. Near major highways with easy access to I-85 and I-485.
Active
Price cut: $5K (1/21)
$155,800
9405 Old Concord Rd APT G, Charlotte, NC 28213
2beds
969sqft
Est.:
Condominium
Built in 1986
-- sqft lot
$151,000 Zestimate®
$161/sqft
$267/mo HOA
What's special
Refreshing white kitchen cabinets
- 46 days |
- 419 |
- 11 |
Likely to sell faster than
Zillow last checked: 8 hours ago
Listing updated: January 21, 2026 at 08:30am
Listing Provided by:
Jodi Cullingford jodi@jccpg.com,
JCC Property Group
Source: Canopy MLS as distributed by MLS GRID,MLS#: 4330531
Tour with a local agent
Facts & features
Interior
Bedrooms & bathrooms
- Bedrooms: 2
- Bathrooms: 2
- Full bathrooms: 2
- Main level bedrooms: 2
Primary bedroom
- Features: En Suite Bathroom, Walk-In Closet(s)
- Level: Main
Bedroom s
- Level: Main
Bathroom full
- Level: Main
Bathroom full
- Level: Main
Kitchen
- Features: Breakfast Bar
- Level: Main
Living room
- Features: Open Floorplan
- Level: Main
Utility room
- Level: Main
Heating
- Heat Pump
Cooling
- Central Air
Appliances
- Included: Dishwasher, Electric Oven, Refrigerator
- Laundry: Electric Dryer Hookup, In Kitchen, Washer Hookup
Features
- Doors: Sliding Doors
- Has basement: No
Interior area
- Total structure area: 969
- Total interior livable area: 969 sqft
- Finished area above ground: 969
- Finished area below ground: 0
Property
Parking
- Parking features: Parking Lot
Features
- Levels: One
- Stories: 1
- Entry location: Main
- Patio & porch: Deck
Details
- Parcel number: 04935355
- Zoning: R
- Special conditions: Standard
Construction
Type & style
- Home type: Condo
- Architectural style: Traditional
- Property subtype: Condominium
Materials
- Brick Partial, Vinyl, Wood
- Foundation: Slab
Condition
- New construction: No
- Year built: 1986
Utilities & green energy
- Sewer: Public Sewer
- Water: City
- Utilities for property: Cable Available, Electricity Connected
Community & HOA
Community
- Subdivision: Shannon Green II
HOA
- Has HOA: Yes
- HOA fee: $267 monthly
- HOA name: JCC Property Group
- HOA phone: 704-595-9282
Location
- Region: Charlotte
Financial & listing details
- Price per square foot: $161/sqft
- Tax assessed value: $111,077
- Date on market: 12/28/2025
- Cumulative days on market: 46 days
- Listing terms: Cash,Conventional,VA Loan
- Electric utility on property: Yes
- Road surface type: Concrete
Estimated market value
$151,000
$143,000 - $159,000
$1,394/mo
Price history
Price history
| Date | Event | Price |
|---|---|---|
| 1/21/2026 | Price change | $155,800-3.1%$161/sqft |
Source: | ||
| 1/4/2026 | Listing removed | $1,500$2/sqft |
Source: Zillow Rentals Report a problem | ||
| 12/29/2025 | Listed for sale | $160,800+9%$166/sqft |
Source: | ||
| 12/9/2025 | Listed for rent | $1,500+7.1%$2/sqft |
Source: Zillow Rentals Report a problem | ||
| 7/28/2025 | Listing removed | $1,400$1/sqft |
Source: Zillow Rentals Report a problem | ||
Public tax history
Public tax history
| Year | Property taxes | Tax assessment |
|---|---|---|
| 2025 | -- | $111,077 |
| 2024 | $995 +4.3% | $111,077 |
| 2023 | $954 | $111,077 +70.6% |
Find assessor info on the county website
BuyAbility℠ payment
Est. payment
$1,014/mo
Principal & interest
$604
HOA Fees
$267
Other costs
$143
Climate risks
Neighborhood: College Downs
Nearby schools
GreatSchools rating
- 5/10Newell ElementaryGrades: K-5Distance: 1.5 mi
- 4/10James Martin MiddleGrades: 6-8Distance: 2.2 mi
- 3/10Julius L. Chambers High SchoolGrades: 9-12Distance: 2.4 mi
Schools provided by the listing agent
- Elementary: Newell
- Middle: James Martin
- High: Julius L. Chambers
Source: Canopy MLS as distributed by MLS GRID. This data may not be complete. We recommend contacting the local school district to confirm school assignments for this home.
- Loading
- Loading
