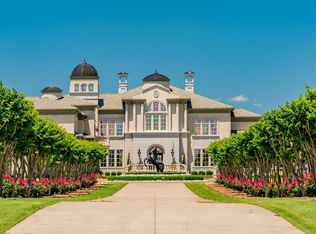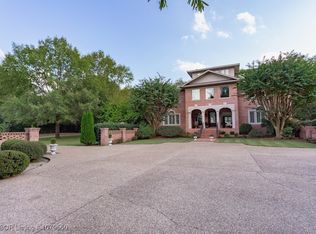Gorgeous custom one-owner estate sitting on 7.3 acres. Completely remodeled w/ today's finishes. A captivating Wimpy Kesher Staircase welcomes you. Amazing cooks kitchen with the finest of details, resort style backyard. Features TWO master suites, one up and one down. Abundance of storage everywhere. Newer 800 SF pool house w/ full kitchen and bath. 408 SF heated/cooled cabana, 708 SF total, covered veranda, zero entry pool w/ splash pad, hot tub, fire pit area. "Build it and they will come" This home even boast it's own Baseball field! SQFT per tax records.
This property is off market, which means it's not currently listed for sale or rent on Zillow. This may be different from what's available on other websites or public sources.


