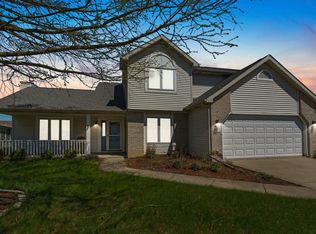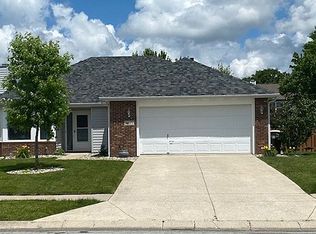Plenty of space in this 4 bedroom home. This home features a very functional floor plan, 2 bedrooms and master bedroom w/ full bath & whirlpool tub and shower, 2nd full bath on the main floor. Large rec room and 4th bedroom on the upper level! Eat in Kitchen with breakfast bar opens to newer 3 season room. Nice back yard with beautiful landscaping and shed for all your garden tools. Great location close to 469, shopping and schools.
This property is off market, which means it's not currently listed for sale or rent on Zillow. This may be different from what's available on other websites or public sources.

