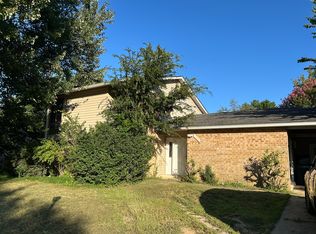Sold for $510,000 on 03/01/24
$510,000
9405 Kilimanjaro Rd, Columbia, MD 21045
4beds
2,050sqft
Single Family Residence
Built in 1972
0.34 Acres Lot
$577,800 Zestimate®
$249/sqft
$3,879 Estimated rent
Home value
$577,800
$549,000 - $607,000
$3,879/mo
Zestimate® history
Loading...
Owner options
Explore your selling options
What's special
Iconic Columbia contemporary has been freshened and ready for your final touches. Step into the foyer/breezeway connecting the garage with the rest of the house. The hardwood floors in the living room and dining room have been refinished. There are sliders to the back patio with overlooks the friendly backyard, patio and pergola. The massive kitchen has a huge eat-in area. All 4 bedroom are upstairs along with 2 full baths. The wood floors throughout the upper level have been expertly refinished. The primary bedroom has a walk-in closet and a full bath. The lower level has a rec room with a wood stove, built-ins, tons of storage and the laundry. Replacement windows. A great house and a great value. Come see for yourself, but you better hurry! This one will go fast!
Zillow last checked: 8 hours ago
Listing updated: March 04, 2024 at 01:07am
Listed by:
John Toner 410-935-0386,
Keller Williams Realty Centre,
Co-Listing Agent: Angela Toner 410-935-9917,
Keller Williams Realty Centre
Bought with:
FEYISSA WIRTU, SP40002183
CENTURY 21 New Millennium
Source: Bright MLS,MLS#: MDHW2035962
Facts & features
Interior
Bedrooms & bathrooms
- Bedrooms: 4
- Bathrooms: 3
- Full bathrooms: 2
- 1/2 bathrooms: 1
- Main level bathrooms: 1
Basement
- Area: 924
Heating
- Forced Air, Natural Gas
Cooling
- Central Air, Electric
Appliances
- Included: Dishwasher, Dryer, Oven/Range - Electric, Refrigerator, Cooktop, Washer, Gas Water Heater
Features
- Breakfast Area, Combination Dining/Living, Dining Area, Eat-in Kitchen, Kitchen - Table Space, Walk-In Closet(s)
- Flooring: Wood
- Windows: Replacement, Palladian
- Basement: Connecting Stairway
- Has fireplace: No
Interior area
- Total structure area: 2,974
- Total interior livable area: 2,050 sqft
- Finished area above ground: 2,050
- Finished area below ground: 0
Property
Parking
- Total spaces: 2
- Parking features: Garage Faces Front, Attached
- Attached garage spaces: 2
Accessibility
- Accessibility features: None
Features
- Levels: Three
- Stories: 3
- Patio & porch: Breezeway, Patio
- Pool features: None
Lot
- Size: 0.34 Acres
Details
- Additional structures: Above Grade, Below Grade
- Parcel number: 1416075167
- Zoning: NT
- Special conditions: Standard
Construction
Type & style
- Home type: SingleFamily
- Architectural style: Colonial
- Property subtype: Single Family Residence
Materials
- Frame
- Foundation: Block
Condition
- New construction: No
- Year built: 1972
Utilities & green energy
- Sewer: Public Sewer
- Water: Public
Community & neighborhood
Location
- Region: Columbia
- Subdivision: Stevens Forest
HOA & financial
HOA
- Has HOA: Yes
- HOA fee: $101 monthly
Other
Other facts
- Listing agreement: Exclusive Right To Sell
- Ownership: Fee Simple
Price history
| Date | Event | Price |
|---|---|---|
| 3/1/2024 | Sold | $510,000+2%$249/sqft |
Source: | ||
| 2/13/2024 | Pending sale | $500,000$244/sqft |
Source: | ||
| 2/9/2024 | Listed for sale | $500,000$244/sqft |
Source: | ||
Public tax history
| Year | Property taxes | Tax assessment |
|---|---|---|
| 2025 | -- | $452,633 +7.6% |
| 2024 | $4,738 +8.2% | $420,767 +8.2% |
| 2023 | $4,379 +6.3% | $388,900 |
Find assessor info on the county website
Neighborhood: 21045
Nearby schools
GreatSchools rating
- 5/10Stevens Forest Elementary SchoolGrades: PK-5Distance: 0.4 mi
- 5/10Oakland Mills Middle SchoolGrades: 6-8Distance: 0.3 mi
- 5/10Oakland Mills High SchoolGrades: 9-12Distance: 0.1 mi
Schools provided by the listing agent
- District: Howard County Public School System
Source: Bright MLS. This data may not be complete. We recommend contacting the local school district to confirm school assignments for this home.

Get pre-qualified for a loan
At Zillow Home Loans, we can pre-qualify you in as little as 5 minutes with no impact to your credit score.An equal housing lender. NMLS #10287.
Sell for more on Zillow
Get a free Zillow Showcase℠ listing and you could sell for .
$577,800
2% more+ $11,556
With Zillow Showcase(estimated)
$589,356