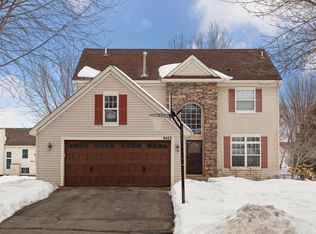Closed
$527,000
9405 Esk Ln, Inver Grove Heights, MN 55077
4beds
1,976sqft
Single Family Residence
Built in 1998
0.28 Acres Lot
$515,300 Zestimate®
$267/sqft
$2,778 Estimated rent
Home value
$515,300
$479,000 - $557,000
$2,778/mo
Zestimate® history
Loading...
Owner options
Explore your selling options
What's special
Located in the highly sought-after Eagan school district 196, this original-owner home is spotless, thoughtfully updated, and truly move-in ready. The vaulted main level features a bright, open layout with a gas fireplace and an updated kitchen complete with granite counters, stainless appliances, and a center island. Upstairs offers three bedrooms, including a spacious primary suite with a private bath and walk-in closet. The finished lower level includes a 4th bedroom, ¾ bath, and flexible living space. Outside, enjoy the low-maintenance deck, a beautifully landscaped yard, and a paver patio perfect for relaxing or entertaining. Immaculately maintained from top to bottom - this one stands out for all the right reasons.
Zillow last checked: 8 hours ago
Listing updated: May 27, 2025 at 08:20pm
Listed by:
Hannah Smith-The Property Geeks 651-955-2346,
Real Broker, LLC
Bought with:
Dennis A. Guldseth
Edina Realty, Inc.
Source: NorthstarMLS as distributed by MLS GRID,MLS#: 6676854
Facts & features
Interior
Bedrooms & bathrooms
- Bedrooms: 4
- Bathrooms: 3
- Full bathrooms: 2
- 3/4 bathrooms: 1
Bedroom 1
- Level: Upper
Bedroom 2
- Level: Upper
Bedroom 3
- Level: Upper
Bedroom 4
- Level: Lower
Bathroom
- Level: Upper
Bathroom
- Level: Upper
Dining room
- Level: Main
Family room
- Level: Lower
Foyer
- Level: Main
Kitchen
- Level: Main
Living room
- Level: Main
Heating
- Forced Air
Cooling
- Central Air
Appliances
- Included: Dishwasher, Dryer, Microwave, Range, Refrigerator, Stainless Steel Appliance(s), Washer
Features
- Basement: Daylight,Egress Window(s),Finished,Full
- Number of fireplaces: 1
- Fireplace features: Living Room, Wood Burning
Interior area
- Total structure area: 1,976
- Total interior livable area: 1,976 sqft
- Finished area above ground: 1,416
- Finished area below ground: 560
Property
Parking
- Total spaces: 2
- Parking features: Attached, Asphalt, Garage Door Opener
- Attached garage spaces: 2
- Has uncovered spaces: Yes
Accessibility
- Accessibility features: None
Features
- Levels: Three Level Split
- Patio & porch: Composite Decking, Deck, Front Porch, Wrap Around
Lot
- Size: 0.28 Acres
- Dimensions: 12,157
Details
- Foundation area: 560
- Parcel number: 201840502030
- Zoning description: Residential-Single Family
Construction
Type & style
- Home type: SingleFamily
- Property subtype: Single Family Residence
Materials
- Brick/Stone, Vinyl Siding
Condition
- Age of Property: 27
- New construction: No
- Year built: 1998
Utilities & green energy
- Gas: Natural Gas
- Sewer: City Sewer/Connected
- Water: City Water/Connected
Community & neighborhood
Location
- Region: Inver Grove Heights
- Subdivision: Coventry Pass 6th Add
HOA & financial
HOA
- Has HOA: No
Price history
| Date | Event | Price |
|---|---|---|
| 5/27/2025 | Sold | $527,000+5.4%$267/sqft |
Source: | ||
| 4/30/2025 | Pending sale | $499,900$253/sqft |
Source: | ||
| 4/16/2025 | Listed for sale | $499,900+211.9%$253/sqft |
Source: | ||
| 6/10/1998 | Sold | $160,274$81/sqft |
Source: Public Record | ||
Public tax history
| Year | Property taxes | Tax assessment |
|---|---|---|
| 2023 | $5,026 -6.6% | $402,400 +1.2% |
| 2022 | $5,381 +20.9% | $397,500 +13.1% |
| 2021 | $4,452 +5.7% | $351,400 +8.7% |
Find assessor info on the county website
Neighborhood: 55077
Nearby schools
GreatSchools rating
- 8/10Pinewood Elementary SchoolGrades: K-5Distance: 1.1 mi
- 8/10Dakota Hills Middle SchoolGrades: 6-8Distance: 1.5 mi
- 10/10Eagan Senior High SchoolGrades: 9-12Distance: 1.5 mi
Get a cash offer in 3 minutes
Find out how much your home could sell for in as little as 3 minutes with a no-obligation cash offer.
Estimated market value
$515,300
Get a cash offer in 3 minutes
Find out how much your home could sell for in as little as 3 minutes with a no-obligation cash offer.
Estimated market value
$515,300
