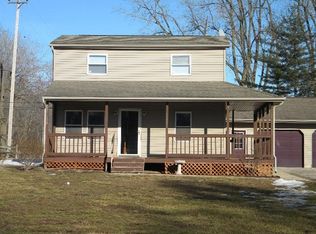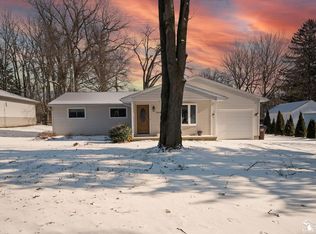Sold for $320,000
$320,000
9405 Crabb Rd, Temperance, MI 48182
4beds
1,432sqft
Single Family Residence
Built in 1865
9.31 Acres Lot
$327,600 Zestimate®
$223/sqft
$1,801 Estimated rent
Home value
$327,600
$278,000 - $387,000
$1,801/mo
Zestimate® history
Loading...
Owner options
Explore your selling options
What's special
Charming 4-Bedroom Home on 10 Acres in Temperance, MI Nestled in the highly desirable community of Temperance, MI, this charming 4-bedroom, 2-bathroom home offers a peaceful retreat on just under 10 acres of beautiful land. With just under 1,500 sqft of living space, the home features a welcoming layout perfect for family living and entertaining. The spacious living areas provide a cozy and inviting atmosphere, and the well-designed kitchen offers plenty of storage and functionality. The additional bedrooms are versatile, ideal for family, guests, or a home office. Outside, enjoy the tranquility of your own private koi pond and the vast outdoor space that offers endless opportunities for relaxation and recreation. The 3-car detached garage provides ample room for vehicles, tools, or additional storage. This property offers the perfect combination of quiet country living while still being close to local amenities. Don’t miss your chance to own this charming home in a highly sought-after location!
Zillow last checked: 8 hours ago
Listing updated: June 15, 2025 at 08:58am
Listed by:
Dan Rowley 734-344-2802,
Synergy Realty Group
Bought with:
Angela Gardiner, 6501307871
The Danberry Company - Temperance
Source: MiRealSource,MLS#: 50170090 Originating MLS: Southeastern Border Association of REALTORS
Originating MLS: Southeastern Border Association of REALTORS
Facts & features
Interior
Bedrooms & bathrooms
- Bedrooms: 4
- Bathrooms: 2
- Full bathrooms: 2
- Main level bathrooms: 1
- Main level bedrooms: 1
Bedroom 1
- Level: Main
- Area: 100
- Dimensions: 10 x 10
Bedroom 2
- Level: Upper
- Area: 132
- Dimensions: 11 x 12
Bedroom 3
- Level: Upper
- Area: 182
- Dimensions: 14 x 13
Bedroom 4
- Level: Upper
- Area: 169
- Dimensions: 13 x 13
Bathroom 1
- Level: Main
Bathroom 2
- Level: Upper
Kitchen
- Level: Main
- Area: 224
- Dimensions: 16 x 14
Living room
- Level: Main
- Area: 195
- Dimensions: 15 x 13
Heating
- Forced Air, Natural Gas
Cooling
- Central Air
Features
- Basement: Crawl Space
- Has fireplace: No
Interior area
- Total structure area: 1,432
- Total interior livable area: 1,432 sqft
- Finished area above ground: 1,432
- Finished area below ground: 0
Property
Parking
- Total spaces: 3
- Parking features: Detached
- Garage spaces: 3
Features
- Levels: One and One Half
- Stories: 1
- Frontage type: Road
- Frontage length: 180
Lot
- Size: 9.31 Acres
- Dimensions: 180 x 1320
Details
- Parcel number: 58 02 014 001 00
- Special conditions: Private
Construction
Type & style
- Home type: SingleFamily
- Architectural style: Conventional Frame
- Property subtype: Single Family Residence
Materials
- Aluminum Siding, Vinyl Siding, Metal Siding
Condition
- Year built: 1865
Utilities & green energy
- Sewer: Septic Tank
- Water: Private Well
Community & neighborhood
Location
- Region: Temperance
- Subdivision: No
Other
Other facts
- Listing agreement: Exclusive Right To Sell
- Listing terms: Cash,Conventional,FHA
Price history
| Date | Event | Price |
|---|---|---|
| 6/15/2025 | Pending sale | $329,000+2.8%$230/sqft |
Source: | ||
| 6/14/2025 | Sold | $320,000-2.7%$223/sqft |
Source: | ||
| 5/1/2025 | Price change | $329,000-5.7%$230/sqft |
Source: | ||
| 4/4/2025 | Listed for sale | $349,000+105.4%$244/sqft |
Source: | ||
| 4/20/2005 | Sold | $169,900$119/sqft |
Source: | ||
Public tax history
| Year | Property taxes | Tax assessment |
|---|---|---|
| 2025 | $2,234 +4.4% | $129,900 +7.4% |
| 2024 | $2,140 -5.2% | $121,000 +4.4% |
| 2023 | $2,258 +3.2% | $115,900 +18.3% |
Find assessor info on the county website
Neighborhood: 48182
Nearby schools
GreatSchools rating
- 7/10Douglas Road Elementary SchoolGrades: K-5Distance: 4.4 mi
- 6/10Bedford Junior High SchoolGrades: 6-8Distance: 2.4 mi
- 7/10Bedford Senior High SchoolGrades: 9-12Distance: 2.5 mi
Schools provided by the listing agent
- District: Bedford Public Schools
Source: MiRealSource. This data may not be complete. We recommend contacting the local school district to confirm school assignments for this home.
Get a cash offer in 3 minutes
Find out how much your home could sell for in as little as 3 minutes with a no-obligation cash offer.
Estimated market value$327,600
Get a cash offer in 3 minutes
Find out how much your home could sell for in as little as 3 minutes with a no-obligation cash offer.
Estimated market value
$327,600

