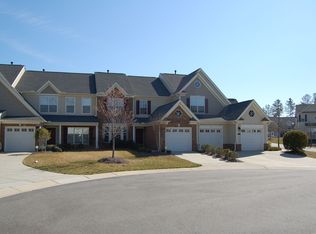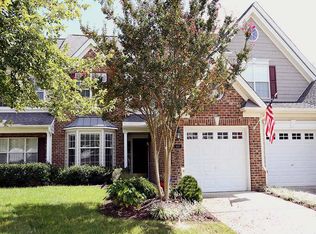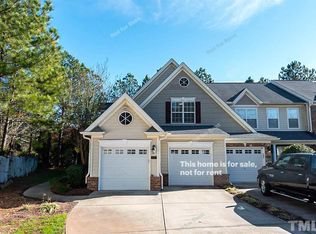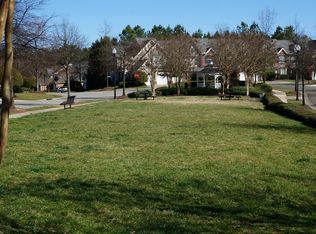Price reduced for quick sale. Well Maintained ready for new owners that want the life style & beauty of an exclusive golf community. 10-15mn to RDU,RTP. Many highly sought out features & upgrades including granite countertops plus under counter lighting, hardwood 1st floor & sky light in breakfast room. Garage with epoxy floor finish. Concrete floored back yard patio. Master bathroom with garden top & vessel sinks.
This property is off market, which means it's not currently listed for sale or rent on Zillow. This may be different from what's available on other websites or public sources.



