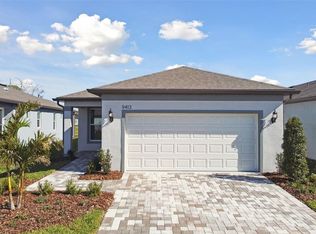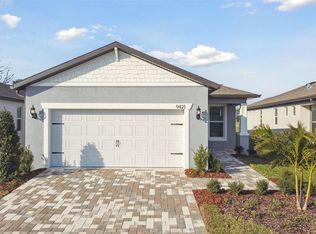Sold for $375,000
$375,000
9405 Ballaster Pointe Loop, Parrish, FL 34219
2beds
1,655sqft
Single Family Residence
Built in 2024
5,001 Square Feet Lot
$360,500 Zestimate®
$227/sqft
$2,771 Estimated rent
Home value
$360,500
$332,000 - $393,000
$2,771/mo
Zestimate® history
Loading...
Owner options
Explore your selling options
What's special
One or more photo(s) has been virtually staged. EXCEPTIONAL PRICE ADJUSTMENT! Incredible Value! AMAZING LOCATION! Enjoy the ultimate 55+ active adult lifestyle at Del Webb Bayview! This home is "move-in ready" and on a rare premium lot! Lovely conservation views on the right side of the home. Open space and no neighbor! Hallmark model: 1655 AC/SF. Two bedrooms, two bathrooms plus versatile "flex" room with wired dual media outlet. Less than one year old with TRANSFERABLE BUILDER WARRANTY. OVER $44,000 IN OPTIONS! Ceilings are 9', doors are 8'. Laundry room has a washer, a dryer and a utility sink. Impact glass windows and sliding glass door. The kitchen is open and ready for the resident chef: soft close cabinets, double roll-out trays, quartz counters, tiled backsplash, stainless steel appliances and a natural gas cooktop. The Primary Bath includes tiled shower with seat, 2 sinks and walk-in closet. Extended 24' garage with epoxy floor, additional light & GFCI outlet, keypad and pre plumbed for water filter. Includes tankless gas water heater, upgraded brushed nickel plumbing fixtures, porcelain tile, and video doorbell. Private lanai OVERLOOKS CONSERVATION AREA and fully shaded by early afternoon. Includes patio extension, downlights and floodlights. Del Webb provides a nationally award-winning 55+ lifestyle program with a wide range of world class amenities, from fitness classes and social clubs to an exclusive 22,000 square foot resident-only clubhouse. It is an active community with manned gate. Includes a lifestyle director, tennis, pickleball, bocce ball, shuffleboard, resort heated pool and spa, resistance pool, dock and kayak launch, dog park, walking paths. Onsite restaurant & bar. HOA fee includes lawn care, high-speed internet and 75+ streaming TV channels. Approximately 2 miles to I-75 and Convenient to downtown Tampa, St. Pete or Sarasota. The Ellenton Outlet Mall is close by as well as restaurants and medical offices. Don't miss out on this rare opportunity! $5000 credit toward buyer's closing costs. Seller is motivated and will consider all offers!
Zillow last checked: 8 hours ago
Listing updated: June 12, 2025 at 01:41pm
Listing Provided by:
Tracy Seider 941-356-2057,
RE/MAX ALLIANCE GROUP 941-954-5454
Bought with:
Gina McWilliams, 3433255
EXP REALTY LLC
Source: Stellar MLS,MLS#: A4637931 Originating MLS: Sarasota - Manatee
Originating MLS: Sarasota - Manatee

Facts & features
Interior
Bedrooms & bathrooms
- Bedrooms: 2
- Bathrooms: 2
- Full bathrooms: 2
Primary bedroom
- Features: Walk-In Closet(s)
- Level: First
- Area: 196 Square Feet
- Dimensions: 14x14
Bedroom 2
- Features: Built-in Closet
- Level: First
- Area: 121 Square Feet
- Dimensions: 11x11
Balcony porch lanai
- Level: First
- Area: 150 Square Feet
- Dimensions: 15x10
Den
- Level: First
- Area: 100 Square Feet
- Dimensions: 10x10
Kitchen
- Level: First
- Area: 126 Square Feet
- Dimensions: 14x9
Living room
- Level: First
- Area: 210 Square Feet
- Dimensions: 15x14
Heating
- Central
Cooling
- Central Air
Appliances
- Included: Dishwasher, Disposal, Dryer, Gas Water Heater, Microwave, Refrigerator, Tankless Water Heater, Washer
- Laundry: Laundry Room
Features
- Built-in Features, Eating Space In Kitchen, High Ceilings, Open Floorplan, Solid Surface Counters, Solid Wood Cabinets, Split Bedroom, Walk-In Closet(s)
- Flooring: Porcelain Tile
- Doors: Sliding Doors
- Windows: Window Treatments, Hurricane Shutters/Windows
- Has fireplace: No
Interior area
- Total structure area: 2,211
- Total interior livable area: 1,655 sqft
Property
Parking
- Total spaces: 2
- Parking features: Garage - Attached
- Attached garage spaces: 2
- Details: Garage Dimensions: 24X20
Features
- Levels: One
- Stories: 1
Lot
- Size: 5,001 sqft
Details
- Parcel number: 606251709
- Zoning: PD-R
- Special conditions: None
Construction
Type & style
- Home type: SingleFamily
- Property subtype: Single Family Residence
Materials
- Block, Stucco
- Foundation: Slab
- Roof: Shingle
Condition
- New construction: No
- Year built: 2024
Details
- Warranty included: Yes
Utilities & green energy
- Sewer: Public Sewer
- Water: Public
- Utilities for property: Natural Gas Connected, Public
Community & neighborhood
Security
- Security features: Gated Community
Community
- Community features: Clubhouse, Community Mailbox, Deed Restrictions, Dog Park, Fitness Center, Gated Community - Guard, Golf Carts OK, Irrigation-Reclaimed Water, Pool, Restaurant, Sidewalks, Tennis Court(s)
Senior living
- Senior community: Yes
Location
- Region: Parrish
- Subdivision: DEL WEBB AT BAYVIEW PH III
HOA & financial
HOA
- Has HOA: Yes
- HOA fee: $378 monthly
- Amenities included: Clubhouse, Fitness Center, Gated, Pickleball Court(s), Pool, Recreation Facilities, Security, Spa/Hot Tub
- Services included: 24-Hour Guard, Cable TV, Community Pool, Internet, Maintenance Grounds, Manager, Pool Maintenance, Recreational Facilities, Security
- Association name: Deborah Mason
- Association phone: 941-277-5041
Other fees
- Pet fee: $0 monthly
Other financial information
- Total actual rent: 0
Other
Other facts
- Listing terms: Cash,Conventional
- Ownership: Fee Simple
- Road surface type: Paved
Price history
| Date | Event | Price |
|---|---|---|
| 6/12/2025 | Sold | $375,000$227/sqft |
Source: | ||
| 5/9/2025 | Pending sale | $375,000$227/sqft |
Source: | ||
| 5/1/2025 | Price change | $375,000-6%$227/sqft |
Source: | ||
| 4/15/2025 | Price change | $399,000-1.5%$241/sqft |
Source: | ||
| 4/6/2025 | Price change | $404,900-3%$245/sqft |
Source: | ||
Public tax history
| Year | Property taxes | Tax assessment |
|---|---|---|
| 2024 | $2,247 +83.2% | $79,900 +1525.6% |
| 2023 | $1,227 | $4,915 |
Find assessor info on the county website
Neighborhood: 34219
Nearby schools
GreatSchools rating
- 6/10Virgil Mills Elementary SchoolGrades: PK-5Distance: 2.9 mi
- 4/10Buffalo Creek Middle SchoolGrades: 6-8Distance: 2.9 mi
- 2/10Palmetto High SchoolGrades: 9-12Distance: 8.8 mi
Schools provided by the listing agent
- Elementary: Barbara A. Harvey Elementary
- Middle: Buffalo Creek Middle
- High: Parrish Community High
Source: Stellar MLS. This data may not be complete. We recommend contacting the local school district to confirm school assignments for this home.
Get a cash offer in 3 minutes
Find out how much your home could sell for in as little as 3 minutes with a no-obligation cash offer.
Estimated market value$360,500
Get a cash offer in 3 minutes
Find out how much your home could sell for in as little as 3 minutes with a no-obligation cash offer.
Estimated market value
$360,500


