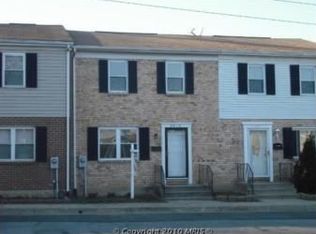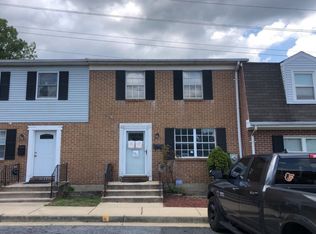Sold for $238,000 on 09/23/24
$238,000
9404 Windpine Rd #9404, Middle River, MD 21220
3beds
1,470sqft
Townhouse
Built in 1977
-- sqft lot
$239,600 Zestimate®
$162/sqft
$2,592 Estimated rent
Home value
$239,600
$218,000 - $264,000
$2,592/mo
Zestimate® history
Loading...
Owner options
Explore your selling options
What's special
Spacious Townhome in Chestnut Woods! This brick front home boasts an open floor plan on the main level ideal for entertaining. Enter the front door & take in the clean modern finishes. The luxury plank flooring leads from the living room to the open dining room. The centrally located kitchen is finished with granite counters, stainless appliances, & additional table space. The sliding glass doors take you to a rear sun room overlooking the fenced rear yard. Upstairs are 3 bedrooms & 2 baths. The primary bedroom is as wide as the house with plentiful storage space. The primary bath is finished in tile with a pedestal sink & glass shower stall. The common bath has contemporary tile walls & floor with a tub shower combination & oil rubbed bronze fixtures. A partially finished basement is more living space for you with lots of storage at the rear utility room. Chestnut Woods is a beautiful community to call home with great access to I-95.
Zillow last checked: 8 hours ago
Listing updated: September 27, 2024 at 05:37am
Listed by:
Fred Golding 443-506-2538,
RE/MAX Advantage Realty
Bought with:
Mike Frank, 647303
EXP Realty, LLC
Christian Olson
EXP Realty, LLC
Source: Bright MLS,MLS#: MDBC2095654
Facts & features
Interior
Bedrooms & bathrooms
- Bedrooms: 3
- Bathrooms: 2
- Full bathrooms: 2
Basement
- Area: 600
Heating
- Heat Pump, Electric
Cooling
- Ceiling Fan(s), Heat Pump, Central Air, Electric
Appliances
- Included: Microwave, Dishwasher, Oven/Range - Electric, Electric Water Heater
Features
- Ceiling Fan(s), Combination Dining/Living, Dining Area, Open Floorplan, Eat-in Kitchen, Kitchen - Table Space, Bathroom - Stall Shower, Upgraded Countertops, Bathroom - Tub Shower, Dry Wall
- Flooring: Luxury Vinyl, Carpet
- Doors: Sliding Glass
- Windows: Double Pane Windows
- Basement: Connecting Stairway,Full,Sump Pump,Partially Finished
- Has fireplace: No
Interior area
- Total structure area: 1,820
- Total interior livable area: 1,470 sqft
- Finished area above ground: 1,220
- Finished area below ground: 250
Property
Parking
- Parking features: Parking Lot
Accessibility
- Accessibility features: None
Features
- Levels: Three
- Stories: 3
- Pool features: Community
- Fencing: Back Yard
Details
- Additional structures: Above Grade, Below Grade
- Parcel number: 04151700013074
- Zoning: RESIDENTIAL
- Special conditions: Real Estate Owned
Construction
Type & style
- Home type: Townhouse
- Architectural style: Colonial
- Property subtype: Townhouse
Materials
- Brick Front, Vinyl Siding
- Foundation: Block
- Roof: Shingle
Condition
- Excellent
- New construction: No
- Year built: 1977
Utilities & green energy
- Sewer: Public Sewer
- Water: Public
Community & neighborhood
Security
- Security features: Smoke Detector(s)
Community
- Community features: Pool
Location
- Region: Middle River
- Subdivision: Chestnut Woods
HOA & financial
HOA
- Has HOA: No
- Amenities included: Pool, Common Grounds
- Services included: Snow Removal, Common Area Maintenance, Lawn Care Front
- Association name: Chestnut Woods
Other fees
- Condo and coop fee: $170 monthly
Other
Other facts
- Listing agreement: Exclusive Right To Sell
- Listing terms: FHA,Conventional,Cash,VA Loan
- Ownership: Condominium
Price history
| Date | Event | Price |
|---|---|---|
| 9/23/2024 | Sold | $238,000-2.8%$162/sqft |
Source: | ||
| 3/20/2023 | Listing removed | -- |
Source: | ||
| 3/10/2023 | Pending sale | $244,900$167/sqft |
Source: | ||
| 3/5/2023 | Listed for sale | $244,900$167/sqft |
Source: | ||
Public tax history
Tax history is unavailable.
Neighborhood: 21220
Nearby schools
GreatSchools rating
- 5/10Victory Villa Elementary SchoolGrades: PK-5Distance: 0.3 mi
- 2/10Middle River Middle SchoolGrades: 6-8Distance: 0.3 mi
- 2/10Kenwood High SchoolGrades: 9-12Distance: 1.6 mi
Schools provided by the listing agent
- Elementary: Victory Villa
- Middle: Middle River
- High: Kenwood High Ib And Sports Science
- District: Baltimore County Public Schools
Source: Bright MLS. This data may not be complete. We recommend contacting the local school district to confirm school assignments for this home.

Get pre-qualified for a loan
At Zillow Home Loans, we can pre-qualify you in as little as 5 minutes with no impact to your credit score.An equal housing lender. NMLS #10287.
Sell for more on Zillow
Get a free Zillow Showcase℠ listing and you could sell for .
$239,600
2% more+ $4,792
With Zillow Showcase(estimated)
$244,392
