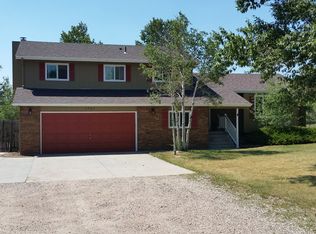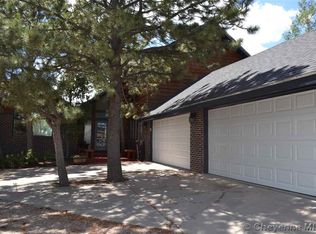Sold
Price Unknown
9404 Wayne Rd, Cheyenne, WY 82009
4beds
5,816sqft
Rural Residential, Residential
Built in 1995
2.51 Acres Lot
$1,304,100 Zestimate®
$--/sqft
$3,296 Estimated rent
Home value
$1,304,100
$1.24M - $1.37M
$3,296/mo
Zestimate® history
Loading...
Owner options
Explore your selling options
What's special
Stunning custom-built full-log home quietly tucked away in a tranquil close-in rural location. Located just minutes away from Cheyenne, off of East Riding Club Road and Wayne Road. Four-bedrooms, four bathrooms, two living rooms, two dining rooms, three-car heated garage, and four-car detached outbuilding/barn. Enter this home and immediately appreciate the warm, appealing Rocky Mountain feel throughout. Truly a welcoming floor plan. Perfect place to relax, entertain, or read in front of the two cozy fireplaces. Abundance of windows, vaulted ceilings and in-floor radiant heat throughout. Generous gourmet kitchen with brand new granite countertops, brand new kitchen appliances, and full-sized walk-in pantry give the resident chef plenty of room to work. Brand new carpeting in each of the bedrooms. Paved circle driveway to the property. Home and outbuilding/barn are perfectly situated on 2.5+ acres fully fenced property. Lush mature landscaping on the entire property. Enjoy the exquisite water feature from the generous deck that can be accessed from the living room, kitchen, primary bedroom suite, and guest room. Private courtyard can be accessed from the dining room, 2nd living room, and garage. Metal outbuilding/pole barn has two overhead garage drive-thru doors, concrete floors, overhead heat, water, workshop area, two barn stalls, and a heated office. Your Wyoming retreat awaits!
Zillow last checked: 8 hours ago
Listing updated: January 09, 2026 at 03:48pm
Listed by:
Wendy Volk 307-630-5263,
#1 Properties
Bought with:
Tracy Wilson
Century 21 Bell Real Estate
Source: Cheyenne BOR,MLS#: 95732
Facts & features
Interior
Bedrooms & bathrooms
- Bedrooms: 4
- Bathrooms: 4
- Full bathrooms: 2
- 3/4 bathrooms: 1
- 1/2 bathrooms: 1
- Main level bathrooms: 3
Primary bedroom
- Level: Main
- Area: 272
- Dimensions: 16 x 17
Bedroom 2
- Level: Main
- Area: 154
- Dimensions: 11 x 14
Bedroom 3
- Level: Main
- Area: 228
- Dimensions: 12 x 19
Bedroom 4
- Level: Upper
- Area: 276
- Dimensions: 23 x 12
Bathroom 1
- Features: Full
- Level: Main
Bathroom 2
- Features: 3/4
- Level: Main
Bathroom 3
- Features: 1/2
- Level: Main
Bathroom 4
- Features: Full
- Level: Upper
Dining room
- Level: Main
- Area: 264
- Dimensions: 12 x 22
Family room
- Level: Main
- Area: 288
- Dimensions: 18 x 16
Kitchen
- Level: Main
- Area: 560
- Dimensions: 16 x 35
Living room
- Level: Main
- Area: 374
- Dimensions: 17 x 22
Basement
- Area: 1200
Heating
- Radiant, In-Floor Heat, Natural Gas
Cooling
- None
Appliances
- Included: Dishwasher, Disposal, Microwave, Range, Refrigerator
- Laundry: Main Level
Features
- Den/Study/Office, Central Vacuum, Eat-in Kitchen, Great Room, Pantry, Rec Room, Separate Dining, Vaulted Ceiling(s), Walk-In Closet(s), Main Floor Primary, Stained Natural Trim, Granite Counters, Sun Room
- Flooring: Hardwood, Tile, Luxury Vinyl
- Doors: Storm Door(s)
- Windows: Skylights, Bay Window(s), Skylight(s), Wood Frames, Thermal Windows
- Basement: Interior Entry,Crawl Space,Sump Pump
- Number of fireplaces: 2
- Fireplace features: Two, Gas
Interior area
- Total structure area: 5,816
- Total interior livable area: 5,816 sqft
- Finished area above ground: 4,616
Property
Parking
- Total spaces: 7
- Parking features: 3 Car Attached, 4+ Car Detached, Heated Garage, Garage Door Opener, RV Access/Parking, Other
- Attached garage spaces: 7
- Covered spaces: 3
Accessibility
- Accessibility features: Wide Hallways/Doors 36+, Accessible Entrance
Features
- Levels: One and One Half
- Stories: 1
- Patio & porch: Deck, Patio, Covered Patio, Porch, Covered Porch
- Exterior features: Sprinkler System
- Fencing: Front Yard,Back Yard,Fenced
- Waterfront features: Pond/Stream
Lot
- Size: 2.51 Acres
- Dimensions: 109,336 sq ft +/-
- Features: Corner Lot, Front Yard Sod/Grass, Sprinklers In Front, Backyard Sod/Grass, Sprinklers In Rear, Drip Irrigation System, Native Plants, Many Trees, Pasture
Details
- Additional structures: Workshop, Outbuilding, Barn(s), Tack Room
- Parcel number: 19415000300000
- Special conditions: None of the Above
- Horses can be raised: Yes
Construction
Type & style
- Home type: SingleFamily
- Property subtype: Rural Residential, Residential
Materials
- Log, Extra Insulation
- Foundation: Basement, Slab, Walk-Up
- Roof: Metal
Condition
- New construction: No
- Year built: 1995
Utilities & green energy
- Electric: High West Energy
- Gas: Black Hills Energy
- Sewer: Septic Tank
- Water: Well
- Utilities for property: Cable Connected
Green energy
- Energy efficient items: Thermostat, Ceiling Fan
- Water conservation: Drip SprinklerSym.onTimer
Community & neighborhood
Security
- Security features: Security System, Radon Mitigation System
Community
- Community features: Wildlife
Location
- Region: Cheyenne
- Subdivision: Windgate Acres
Other
Other facts
- Listing agreement: N
- Listing terms: Cash,Conventional,VA Loan
Price history
| Date | Event | Price |
|---|---|---|
| 1/9/2026 | Sold | -- |
Source: | ||
| 12/17/2025 | Pending sale | $1,300,000$224/sqft |
Source: | ||
| 12/7/2025 | Price change | $1,300,000-13%$224/sqft |
Source: | ||
| 10/14/2025 | Price change | $1,495,000-9.4%$257/sqft |
Source: | ||
| 8/1/2025 | Listed for sale | $1,650,000$284/sqft |
Source: | ||
Public tax history
| Year | Property taxes | Tax assessment |
|---|---|---|
| 2024 | $7,800 +6% | $116,058 +3.7% |
| 2023 | $7,357 +15.8% | $111,968 +14.8% |
| 2022 | $6,353 +7.4% | $97,572 +11% |
Find assessor info on the county website
Neighborhood: 82009
Nearby schools
GreatSchools rating
- 5/10Prairie Wind ElementaryGrades: K-6Distance: 1.9 mi
- 6/10McCormick Junior High SchoolGrades: 7-8Distance: 2.7 mi
- 7/10Central High SchoolGrades: 9-12Distance: 2.8 mi

