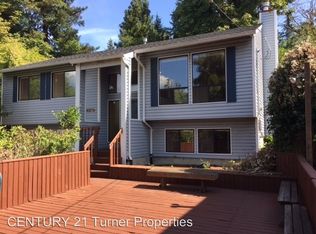Sold
$986,000
9404 SW Boones Ferry Rd, Portland, OR 97219
5beds
4,505sqft
Residential, Single Family Residence
Built in 2008
6,534 Square Feet Lot
$1,095,100 Zestimate®
$219/sqft
$6,108 Estimated rent
Home value
$1,095,100
$1.02M - $1.17M
$6,108/mo
Zestimate® history
Loading...
Owner options
Explore your selling options
What's special
NEW IMPROVED PRICE: Show-stopping home located in a serene neighborhood with stunning views. Boasting high-quality finishes and high ceilings, this home presents itself like new. The cherry floors, stainless steel appliances, and built-ins throughout the house add to its sophisticated charm. This beautiful roomy home has everything you are looking for: the close-in SW PDX location is minutes to walking trails, freeway, groceries, shopping. Huge Great room is filled with natural light, master suite features 2 walk-in closets & luxury spa-like bathroom, +2 more bedrooms w/ Jack n Jill bath on same level, large main level office or bedroom w/ full bath, lower level family room + bedroom w/ full bath. Level backyard is fenced & private, 4 car garage and beautiful sunset views. [Home Energy Score = 3. HES Report at https://rpt.greenbuildingregistry.com/hes/OR10213458]
Zillow last checked: 8 hours ago
Listing updated: June 30, 2023 at 09:46am
Listed by:
Stephen Campbell 805-886-2290,
RE/MAX Equity Group,
Michele Biehler 503-680-2698,
RE/MAX Equity Group
Bought with:
Matt Moran, 201201011
Windermere Realty Trust
Source: RMLS (OR),MLS#: 23206913
Facts & features
Interior
Bedrooms & bathrooms
- Bedrooms: 5
- Bathrooms: 4
- Full bathrooms: 4
- Main level bathrooms: 1
Primary bedroom
- Features: Fireplace, Double Closet, Suite
- Level: Upper
- Area: 320
- Dimensions: 20 x 16
Bedroom 2
- Features: Builtin Features, Shared Bath
- Level: Upper
- Area: 143
- Dimensions: 13 x 11
Bedroom 3
- Features: Builtin Features, Shared Bath
- Level: Upper
- Area: 154
- Dimensions: 14 x 11
Bedroom 5
- Features: Walkin Closet
- Level: Lower
- Area: 154
- Dimensions: 14 x 11
Dining room
- Features: Builtin Features, Formal, Hardwood Floors
- Level: Main
- Area: 187
- Dimensions: 11 x 17
Family room
- Features: Fireplace, Kitchen, Sliding Doors
- Level: Lower
- Area: 300
- Dimensions: 20 x 15
Kitchen
- Features: Gas Appliances, Gourmet Kitchen, Pantry
- Level: Main
- Area: 208
- Width: 13
Living room
- Features: Balcony, Bookcases, Fireplace
- Level: Main
- Area: 352
- Dimensions: 22 x 16
Heating
- Forced Air 90, Fireplace(s)
Appliances
- Included: Built In Oven, Convection Oven, Dishwasher, Disposal, Gas Appliances, Microwave, Stainless Steel Appliance(s), Gas Water Heater
Features
- Central Vacuum, High Ceilings, Sound System, Balcony, Walk-In Closet(s), Built-in Features, Shared Bath, Formal, Kitchen, Gourmet Kitchen, Pantry, Bookcases, Double Closet, Suite, Granite, Kitchen Island
- Flooring: Hardwood, Tile
- Doors: Sliding Doors
- Basement: Daylight,Finished
- Number of fireplaces: 3
- Fireplace features: Gas
Interior area
- Total structure area: 4,505
- Total interior livable area: 4,505 sqft
Property
Parking
- Total spaces: 4
- Parking features: Driveway, Garage Door Opener, Attached, Oversized
- Attached garage spaces: 4
- Has uncovered spaces: Yes
Accessibility
- Accessibility features: Caregiver Quarters, Accessibility
Features
- Stories: 3
- Patio & porch: Deck, Porch
- Exterior features: Water Feature, Yard, Balcony
- Has spa: Yes
- Spa features: Bath
- Fencing: Fenced
- Has view: Yes
- View description: Territorial, Trees/Woods
Lot
- Size: 6,534 sqft
- Features: Sloped, Sprinkler, SqFt 5000 to 6999
Details
- Additional structures: SeparateLivingQuartersApartmentAuxLivingUnit
- Parcel number: R570433
Construction
Type & style
- Home type: SingleFamily
- Architectural style: Traditional
- Property subtype: Residential, Single Family Residence
Materials
- Cement Siding, Stone
- Foundation: Slab
- Roof: Composition
Condition
- Updated/Remodeled
- New construction: No
- Year built: 2008
Utilities & green energy
- Gas: Gas
- Sewer: Public Sewer
- Water: Public
- Utilities for property: Cable Connected
Community & neighborhood
Location
- Region: Portland
Other
Other facts
- Listing terms: Cash,Conventional,VA Loan
- Road surface type: Paved
Price history
| Date | Event | Price |
|---|---|---|
| 6/30/2023 | Sold | $986,000-1.2%$219/sqft |
Source: | ||
| 5/25/2023 | Pending sale | $998,000$222/sqft |
Source: | ||
| 5/5/2023 | Price change | $998,000-5%$222/sqft |
Source: | ||
| 4/21/2023 | Listed for sale | $1,050,000+46.3%$233/sqft |
Source: | ||
| 10/28/2016 | Sold | $717,500-2.9%$159/sqft |
Source: | ||
Public tax history
| Year | Property taxes | Tax assessment |
|---|---|---|
| 2025 | $15,409 +3.7% | $572,410 +3% |
| 2024 | $14,855 +4% | $555,740 +3% |
| 2023 | $14,284 +2.2% | $539,560 +3% |
Find assessor info on the county website
Neighborhood: Collins View
Nearby schools
GreatSchools rating
- 9/10Capitol Hill Elementary SchoolGrades: K-5Distance: 0.8 mi
- 8/10Jackson Middle SchoolGrades: 6-8Distance: 1.6 mi
- 8/10Ida B. Wells-Barnett High SchoolGrades: 9-12Distance: 1.4 mi
Schools provided by the listing agent
- Elementary: Capitol Hill
- Middle: Jackson
- High: Ida B Wells
Source: RMLS (OR). This data may not be complete. We recommend contacting the local school district to confirm school assignments for this home.
Get a cash offer in 3 minutes
Find out how much your home could sell for in as little as 3 minutes with a no-obligation cash offer.
Estimated market value$1,095,100
Get a cash offer in 3 minutes
Find out how much your home could sell for in as little as 3 minutes with a no-obligation cash offer.
Estimated market value
$1,095,100
