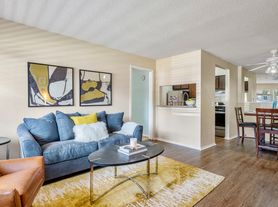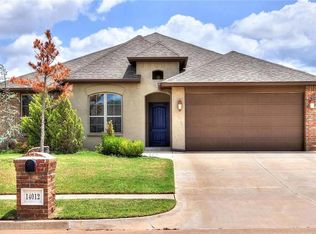Beautiful Timbercraft Home in Calm Springs Addition. Close to Highway Access & Turnpike. This home has an open concept floor plan and a modern look. Kitchen is equipped with ALL appliances. Appliances included are stainless steel fridge, microwave, dishwasher & range. Master bedroom suite located off kitchen area. Large closet with plenty of room. Master bathroom has double vanity and walk in shower. Both secondary bedrooms located away from master with guest bath centrally located. Washer & Dryer provided as a courtesy in separate laundry room. Two car garage has built in storage! Neighborhood park and grilling area perfect for summer! This home will NOT last long.
Zillow applications will not be accepted, please apply directly through our website. Pets welcome upon approval and pet screening through https
luxe-pm. Non Refundable Pet fee of $500 per pet. You can opt for a deposit alternative to reduce out of pocket costs for your security deposit. Monthly pet fee determined by paw score from pet screening. Avg pet fee is $30 per month. ALL applicants must go to pet screening regardless if no pets, ESA, service animals and household pets. Self showing available!
House for rent
$1,725/mo
9404 NW 92nd St, Yukon, OK 73099
3beds
1,480sqft
Price may not include required fees and charges.
Single family residence
Available now
Cats, dogs OK
-- A/C
-- Laundry
-- Parking
-- Heating
What's special
Modern lookGrilling areaWalk in showerOpen concept floor planMaster bedroom suiteNeighborhood parkDouble vanity
- 12 days |
- -- |
- -- |
Travel times
Looking to buy when your lease ends?
Get a special Zillow offer on an account designed to grow your down payment. Save faster with up to a 6% match & an industry leading APY.
Offer exclusive to Foyer+; Terms apply. Details on landing page.
Facts & features
Interior
Bedrooms & bathrooms
- Bedrooms: 3
- Bathrooms: 2
- Full bathrooms: 2
Appliances
- Included: Dishwasher, Microwave, Refrigerator, Stove
Interior area
- Total interior livable area: 1,480 sqft
Property
Parking
- Details: Contact manager
Features
- Exterior features: Tankless Water Heater
Details
- Parcel number: 060009003008000000
Construction
Type & style
- Home type: SingleFamily
- Property subtype: Single Family Residence
Community & HOA
Location
- Region: Yukon
Financial & listing details
- Lease term: Contact For Details
Price history
| Date | Event | Price |
|---|---|---|
| 10/16/2025 | Listed for rent | $1,725+1.8%$1/sqft |
Source: Zillow Rentals | ||
| 10/15/2025 | Listing removed | $240,000$162/sqft |
Source: | ||
| 9/29/2025 | Price change | $240,000-4%$162/sqft |
Source: | ||
| 9/10/2025 | Price change | $250,000-3.8%$169/sqft |
Source: | ||
| 8/1/2025 | Listed for sale | $260,000+55.3%$176/sqft |
Source: | ||

