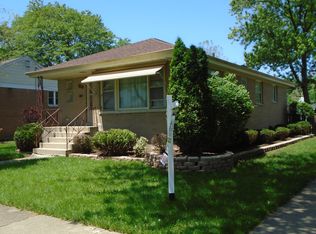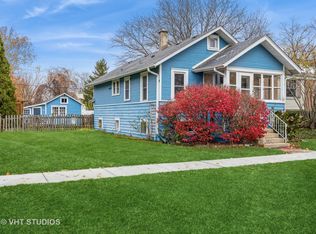Closed
$332,000
9404 Henrietta Ave, Brookfield, IL 60513
3beds
--sqft
Single Family Residence
Built in 1952
6,250 Square Feet Lot
$392,800 Zestimate®
$--/sqft
$2,372 Estimated rent
Home value
$392,800
$361,000 - $428,000
$2,372/mo
Zestimate® history
Loading...
Owner options
Explore your selling options
What's special
Quaint, cozy ranch home with exquisite backyard ready for a new owner to call home! This warm and inviting space includes 2 bedrooms on main level, 1.1 bathrooms, and 2 car garage. Hardwood floors throughout living and dining combo, kitchen has breakfast bar island, and basement is fully finished offering additional bedroom/office space, wet bar, relaxing den with fireplace, half bath, and bonus sitting room. Amazing entertainment opportunities abound in the alluring backyard with oversized deck and brick walkways. Bring all offers! This home is this bright, clean, and ready for your personal touches!
Zillow last checked: 8 hours ago
Listing updated: September 20, 2024 at 11:25am
Listing courtesy of:
Nicole Pecoraro 630-678-0300,
RE/MAX Achievers,
Amy Pecoraro, CSC,SRES 630-886-5343,
RE/MAX Achievers
Bought with:
Mary Beth Smith, GRI
@properties Christie's International Real Estate
Source: MRED as distributed by MLS GRID,MLS#: 12127091
Facts & features
Interior
Bedrooms & bathrooms
- Bedrooms: 3
- Bathrooms: 2
- Full bathrooms: 1
- 1/2 bathrooms: 1
Primary bedroom
- Features: Flooring (Carpet)
- Level: Main
- Area: 140 Square Feet
- Dimensions: 14X10
Bedroom 2
- Features: Flooring (Carpet)
- Level: Main
- Area: 121 Square Feet
- Dimensions: 11X11
Bedroom 3
- Features: Flooring (Carpet)
- Level: Basement
- Area: 80 Square Feet
- Dimensions: 10X8
Dining room
- Features: Flooring (Carpet)
- Level: Main
- Dimensions: COMBO
Family room
- Features: Flooring (Carpet)
- Level: Basement
- Area: 253 Square Feet
- Dimensions: 23X11
Kitchen
- Features: Kitchen (Island), Flooring (Vinyl)
- Level: Main
- Area: 110 Square Feet
- Dimensions: 11X10
Laundry
- Features: Flooring (Other)
- Level: Basement
- Area: 36 Square Feet
- Dimensions: 6X6
Living room
- Features: Flooring (Carpet)
- Level: Main
- Area: 224 Square Feet
- Dimensions: 16X14
Sitting room
- Features: Flooring (Carpet)
- Level: Basement
- Area: 60 Square Feet
- Dimensions: 10X6
Heating
- Natural Gas, Forced Air
Cooling
- Central Air
Appliances
- Included: Range, Refrigerator, Washer, Dryer
Features
- Wet Bar, 1st Floor Bedroom, 1st Floor Full Bath
- Flooring: Hardwood
- Basement: Finished,Full
- Number of fireplaces: 1
- Fireplace features: Family Room, Basement
Interior area
- Total structure area: 0
Property
Parking
- Total spaces: 2
- Parking features: On Site, Garage Owned, Detached, Garage
- Garage spaces: 2
Accessibility
- Accessibility features: No Disability Access
Features
- Stories: 1
Lot
- Size: 6,250 sqft
Details
- Parcel number: 15341170700000
- Special conditions: None
Construction
Type & style
- Home type: SingleFamily
- Property subtype: Single Family Residence
Materials
- Brick
Condition
- New construction: No
- Year built: 1952
Utilities & green energy
- Sewer: Public Sewer
- Water: Lake Michigan
Community & neighborhood
Location
- Region: Brookfield
Other
Other facts
- Listing terms: Conventional
- Ownership: Fee Simple
Price history
| Date | Event | Price |
|---|---|---|
| 9/20/2024 | Sold | $332,000+5.4% |
Source: | ||
| 8/9/2024 | Contingent | $315,000 |
Source: | ||
| 8/1/2024 | Listed for sale | $315,000+130.8% |
Source: | ||
| 3/26/1996 | Sold | $136,500 |
Source: Public Record | ||
Public tax history
| Year | Property taxes | Tax assessment |
|---|---|---|
| 2023 | $7,743 +11.1% | $24,999 +24.1% |
| 2022 | $6,969 -4% | $20,144 -5.3% |
| 2021 | $7,256 +1.4% | $21,281 |
Find assessor info on the county website
Neighborhood: 60513
Nearby schools
GreatSchools rating
- 7/10Brook Park Elementary SchoolGrades: K-5Distance: 0.5 mi
- 9/10S E Gross Middle SchoolGrades: PK,6-8Distance: 0.4 mi
- 10/10Riverside Brookfield Twp High SchoolGrades: 9-12Distance: 1.3 mi
Schools provided by the listing agent
- District: 95
Source: MRED as distributed by MLS GRID. This data may not be complete. We recommend contacting the local school district to confirm school assignments for this home.

Get pre-qualified for a loan
At Zillow Home Loans, we can pre-qualify you in as little as 5 minutes with no impact to your credit score.An equal housing lender. NMLS #10287.
Sell for more on Zillow
Get a free Zillow Showcase℠ listing and you could sell for .
$392,800
2% more+ $7,856
With Zillow Showcase(estimated)
$400,656
