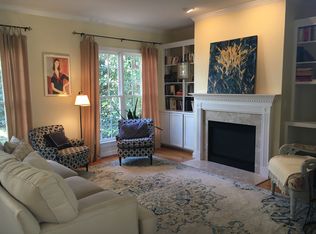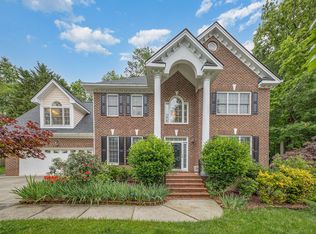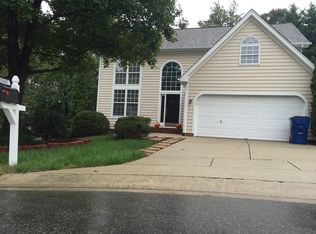Sold for $899,000
$899,000
9404 Floral Ridge Ct, Raleigh, NC 27613
5beds
3,645sqft
Single Family Residence, Residential
Built in 1998
0.28 Acres Lot
$887,200 Zestimate®
$247/sqft
$3,418 Estimated rent
Home value
$887,200
$843,000 - $932,000
$3,418/mo
Zestimate® history
Loading...
Owner options
Explore your selling options
What's special
Welcome home to this charming traditional residence in Westwind, a well-kept subdivision known for its curb appeal and community feel. This beautifully maintained 5-bedroom, 2.5-bathroom home blends classic elegance with modern functionality—perfect for family living and effortless entertaining. Tucked away at the end of a cul-de-sac, this property offers seclusion and privacy, while still offering the feel of a thriving neighborhood. Step inside to discover a bright sunroom that serves as the heart of the home, inviting you to sit and relax year-round in warm, natural sunlight. The main level features a flexible floor plan with a dedicated office space—ideal for remote work—along with a secluded guest bedroom and an adjacent half bathroom, making it perfect for visitors or extended family. The spacious kitchen is a chef's delight, equipped with stainless steel appliances, a gas cooktop, bar seating, and a large center island. Just off the kitchen, an oversized walk-in pantry offers functional storage and convenience for everyday living, welcomed by its skylights and layers of shelving. Upstairs, the primary suite provides a peaceful retreat, complete with his-and-hers walk-in closets and a spa-like bathroom with Whirlpool tub. Three additional spacious bedrooms and a second full bathroom offer plenty of room for large families, friends or guests. A family room on the second floor adds even more versatility—perfect for movie nights, homework sessions, or a designated kids' hangout. On the third floor, a Bonus Room opens up endless possibilities: adapt it to a playroom, quiet reading nook, additional office space, or even a workout room. A conveniently located unfinished walk-in attic storage adjacent the Bonus Room provides ample space for seasonal items and long-term needs. Outside, the professionally landscaped yard creates a low-maintenance oasis, ideal for outdoor enjoyment. The serene screened-in porch is a standout feature—perfect for morning coffee, evening dinners, or grilling under the stars. Don't miss the raised garden beds, already thriving with tomatoes and cucumbers, ready for your next harvest. Enjoy unbeatable convenience with easy access to RDU International Airport, Highway 540, and nearby shopping plazas, grocery stores, and dining—making it an ideal choice for commuters and travelers alike. Built with quality, craftsmanship and designed for life's many seasons, this home combines timeless design with everyday ease. This is more than a house—it's a home where comfort, style, and location come together perfectly. This is one of those rare opportunities to buy your forever home. Come and see it today!
Zillow last checked: 8 hours ago
Listing updated: November 05, 2025 at 06:46pm
Listed by:
Mikaela Rojas 919-999-2568,
EXIT REALTY PREFERRED
Bought with:
Brenda Dubbelman, 223874
Coldwell Banker Advantage
Luke Aaron Dubbelman, 331626
Coldwell Banker Advantage
Source: Doorify MLS,MLS#: 10119692
Facts & features
Interior
Bedrooms & bathrooms
- Bedrooms: 5
- Bathrooms: 3
- Full bathrooms: 2
- 1/2 bathrooms: 1
Heating
- Fireplace(s), Forced Air, Natural Gas
Cooling
- Ceiling Fan(s), Central Air, Gas, Multi Units
Appliances
- Included: Convection Oven, Dishwasher, Disposal, Dryer, Electric Oven, Exhaust Fan, Gas Cooktop, Gas Water Heater, Ice Maker, Microwave, Refrigerator, Stainless Steel Appliance(s), Washer, Water Heater
- Laundry: Electric Dryer Hookup, In Hall, Inside, Laundry Room, Upper Level, Washer Hookup
Features
- Bathtub/Shower Combination, Ceiling Fan(s), Chandelier, Crown Molding, Dual Closets, Eat-in Kitchen, Entrance Foyer, Granite Counters, High Ceilings, Kitchen Island, Pantry, Recessed Lighting, Smooth Ceilings, Soaking Tub, Solar Tube(s), Storage, Tray Ceiling(s), Walk-In Closet(s), Walk-In Shower, Whirlpool Tub
- Flooring: Carpet, Hardwood, Tile
- Doors: French Doors, Sliding Doors
- Windows: Double Pane Windows, Skylight(s), Window Coverings, Wood Frames
- Basement: Crawl Space
- Number of fireplaces: 1
- Fireplace features: Gas, Glass Doors, Living Room
Interior area
- Total structure area: 3,645
- Total interior livable area: 3,645 sqft
- Finished area above ground: 3,645
- Finished area below ground: 0
Property
Parking
- Total spaces: 2
- Parking features: Attached, Concrete, Driveway, Garage, Garage Door Opener, Garage Faces Front, Inside Entrance, Lighted
- Attached garage spaces: 2
Features
- Levels: Three Or More
- Stories: 3
- Patio & porch: Rear Porch, Screened
- Exterior features: Fenced Yard, Garden, Lighting, Private Yard, Rain Gutters, Other
- Pool features: None
- Spa features: Bath
- Fencing: Back Yard, Wood
- Has view: Yes
- View description: Neighborhood
Lot
- Size: 0.28 Acres
- Features: Back Yard, Cul-De-Sac, Few Trees, Front Yard, Garden, Gentle Sloping, Landscaped, Paved, Private, Sloped, Sloped Down
Details
- Additional structures: None
- Parcel number: 0778917524
- Zoning: R-4
- Special conditions: Standard
Construction
Type & style
- Home type: SingleFamily
- Architectural style: Traditional
- Property subtype: Single Family Residence, Residential
Materials
- Brick Veneer, Fiber Cement, Glass
- Foundation: Permanent, Raised
- Roof: Shingle
Condition
- New construction: No
- Year built: 1998
Details
- Builder name: Aiken Construction Company
Utilities & green energy
- Sewer: Public Sewer
- Water: Public
- Utilities for property: Cable Available, Electricity Connected, Natural Gas Connected, Phone Available, Sewer Connected, Water Connected
Community & neighborhood
Community
- Community features: Curbs, Sidewalks, Street Lights
Location
- Region: Raleigh
- Subdivision: Westwind
HOA & financial
HOA
- Has HOA: Yes
- HOA fee: $316 annually
- Amenities included: None
- Services included: Insurance, Maintenance Grounds, Trash
Other
Other facts
- Road surface type: Asphalt, Paved
Price history
| Date | Event | Price |
|---|---|---|
| 10/10/2025 | Sold | $899,000+2.3%$247/sqft |
Source: | ||
| 9/7/2025 | Contingent | $879,000$241/sqft |
Source: | ||
| 9/7/2025 | Pending sale | $879,000$241/sqft |
Source: | ||
| 9/4/2025 | Listed for sale | $879,000-80.2%$241/sqft |
Source: | ||
| 2/26/2010 | Sold | $4,440,000+845.7%$1,218/sqft |
Source: Public Record Report a problem | ||
Public tax history
| Year | Property taxes | Tax assessment |
|---|---|---|
| 2025 | $6,915 +0.4% | $790,563 |
| 2024 | $6,886 +24.1% | $790,563 +55.9% |
| 2023 | $5,547 +7.6% | $507,074 |
Find assessor info on the county website
Neighborhood: Northwest Raleigh
Nearby schools
GreatSchools rating
- 6/10Leesville Road ElementaryGrades: K-5Distance: 0.9 mi
- 10/10Leesville Road MiddleGrades: 6-8Distance: 0.8 mi
- 9/10Leesville Road HighGrades: 9-12Distance: 0.8 mi
Schools provided by the listing agent
- Elementary: Wake - Leesville Road
- Middle: Wake - Leesville Road
- High: Wake - Leesville Road
Source: Doorify MLS. This data may not be complete. We recommend contacting the local school district to confirm school assignments for this home.
Get a cash offer in 3 minutes
Find out how much your home could sell for in as little as 3 minutes with a no-obligation cash offer.
Estimated market value$887,200
Get a cash offer in 3 minutes
Find out how much your home could sell for in as little as 3 minutes with a no-obligation cash offer.
Estimated market value
$887,200


