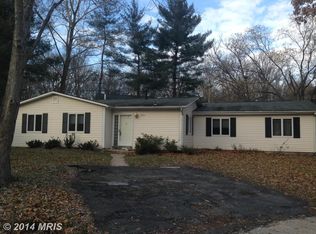Sold for $513,000
$513,000
9404 Farewell Rd, Columbia, MD 21045
4beds
1,662sqft
Single Family Residence
Built in 1971
0.28 Acres Lot
$507,300 Zestimate®
$309/sqft
$3,155 Estimated rent
Home value
$507,300
Estimated sales range
Not available
$3,155/mo
Zestimate® history
Loading...
Owner options
Explore your selling options
What's special
Discover Your Dream Home in Columbia, MD! Live in one of America’s best places to call home, as ranked by Niche, Livability, and WalletHub! This charming single family home offers the perfect blend of convenience, comfort, and modern updates. Nestled on a corner lot, this home welcomes you with tree-lined sidewalks, wide streets, and neighborhood center and pool. Enjoy the best of Columbia living—just minutes from The Mall in Columbia, shopping and dining, and the expansive Blandair Park, featuring sports fields, scenic trails, and more! Step inside and soak up abundant natural light from the home’s southeast-facing windows and sliding doors. With fresh upgrades throughout—including new flooring, renovated bathrooms, brand-new kitchen appliances, hardwired smoke alarms and fresh paint—this home is truly move-in ready. With two convenient driveway parking spaces, a fantastic location, and modern updates, this home is waiting for you to make it your own. Don’t miss this opportunity—schedule your showing today!
Zillow last checked: 8 hours ago
Listing updated: March 26, 2025 at 04:59am
Listed by:
Jen Ward 410-627-5961,
Samson Properties
Bought with:
Judy Cranford, BR13262
Cranford & Associates
Source: Bright MLS,MLS#: MDHW2049610
Facts & features
Interior
Bedrooms & bathrooms
- Bedrooms: 4
- Bathrooms: 2
- Full bathrooms: 2
- Main level bathrooms: 1
- Main level bedrooms: 3
Primary bedroom
- Level: Main
- Dimensions: 10 X 13
Bedroom 2
- Level: Main
- Dimensions: 9 X 13
Bedroom 3
- Level: Main
- Dimensions: 9 X 9
Bedroom 4
- Features: Walk-In Closet(s)
- Level: Lower
- Dimensions: 12 X 12
Bathroom 1
- Level: Main
Bathroom 2
- Level: Lower
Dining room
- Level: Main
Family room
- Features: Fireplace - Wood Burning
- Level: Lower
- Dimensions: 14 X 25
Kitchen
- Level: Main
Living room
- Level: Main
Utility room
- Level: Lower
Heating
- Forced Air, Natural Gas
Cooling
- Central Air, Electric
Appliances
- Included: Dishwasher, Disposal, Oven/Range - Electric, Refrigerator, Range Hood, Water Heater, Gas Water Heater
- Laundry: Hookup
Features
- Open Floorplan, Walk-In Closet(s), Dry Wall, Wood Walls
- Flooring: Ceramic Tile, Luxury Vinyl
- Doors: Insulated, Sliding Glass
- Windows: Sliding
- Basement: Exterior Entry,Full,Improved,Walk-Out Access
- Number of fireplaces: 1
- Fireplace features: Brick, Glass Doors
Interior area
- Total structure area: 1,662
- Total interior livable area: 1,662 sqft
- Finished area above ground: 988
- Finished area below ground: 674
Property
Parking
- Total spaces: 2
- Parking features: Asphalt, Driveway
- Uncovered spaces: 2
Accessibility
- Accessibility features: None
Features
- Levels: Split Foyer,Two
- Stories: 2
- Patio & porch: Patio
- Exterior features: Lighting, Rain Gutters, Sidewalks, Street Lights
- Pool features: Community
- Has view: Yes
- View description: Garden
Lot
- Size: 0.28 Acres
- Features: Corner Lot
Details
- Additional structures: Above Grade, Below Grade
- Parcel number: 1416079995
- Zoning: NT
- Zoning description: Residential
- Special conditions: Standard,Probate Listing
Construction
Type & style
- Home type: SingleFamily
- Property subtype: Single Family Residence
Materials
- Frame
- Foundation: Block, Slab
- Roof: Asphalt
Condition
- New construction: No
- Year built: 1971
- Major remodel year: 2025
Utilities & green energy
- Sewer: Public Sewer
- Water: Public
- Utilities for property: Cable Available
Community & neighborhood
Security
- Security features: Fire Alarm
Location
- Region: Columbia
- Subdivision: Stevens Forest
- Municipality: COLUMBIA
HOA & financial
HOA
- Has HOA: Yes
- HOA fee: $1,220 annually
- Association name: VILLAGE OF OAKLAND MILLS
Other
Other facts
- Listing agreement: Exclusive Right To Sell
- Ownership: Fee Simple
Price history
| Date | Event | Price |
|---|---|---|
| 3/25/2025 | Sold | $513,000+4.7%$309/sqft |
Source: | ||
| 3/1/2025 | Pending sale | $490,000$295/sqft |
Source: | ||
| 2/26/2025 | Listed for sale | $490,000+276.9%$295/sqft |
Source: | ||
| 11/6/1996 | Sold | $130,000$78/sqft |
Source: Public Record Report a problem | ||
Public tax history
| Year | Property taxes | Tax assessment |
|---|---|---|
| 2025 | -- | $381,033 +6.2% |
| 2024 | $4,041 +6.6% | $358,867 +6.6% |
| 2023 | $3,791 +6.8% | $336,700 |
Find assessor info on the county website
Neighborhood: 21045
Nearby schools
GreatSchools rating
- 5/10Stevens Forest Elementary SchoolGrades: PK-5Distance: 0.4 mi
- 5/10Oakland Mills Middle SchoolGrades: 6-8Distance: 0.4 mi
- 5/10Oakland Mills High SchoolGrades: 9-12Distance: 0.4 mi
Schools provided by the listing agent
- District: Howard County Public School System
Source: Bright MLS. This data may not be complete. We recommend contacting the local school district to confirm school assignments for this home.
Get a cash offer in 3 minutes
Find out how much your home could sell for in as little as 3 minutes with a no-obligation cash offer.
Estimated market value$507,300
Get a cash offer in 3 minutes
Find out how much your home could sell for in as little as 3 minutes with a no-obligation cash offer.
Estimated market value
$507,300
