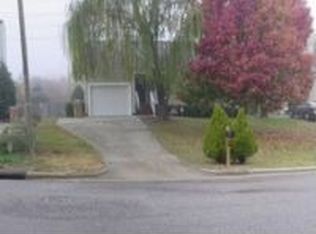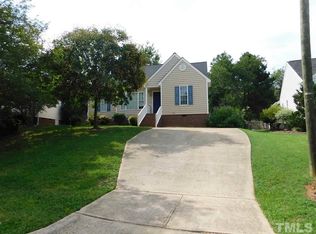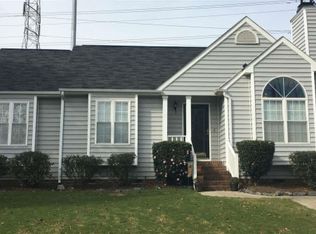Sold for $400,000 on 05/27/25
$400,000
9404 Dawnshire Rd, Raleigh, NC 27615
3beds
1,260sqft
Single Family Residence, Residential
Built in 1995
9,583.2 Square Feet Lot
$399,000 Zestimate®
$317/sqft
$1,842 Estimated rent
Home value
$399,000
$379,000 - $419,000
$1,842/mo
Zestimate® history
Loading...
Owner options
Explore your selling options
What's special
Wonderful opportunity for a ranch-style home in Roswell! An open floorplan style with vaulted ceilings, fireplace and stunning natural light through the oversized living room windows. Kitchen with connecting dining area. Hardwood floors. Ceiling fans. Primary suite with vaulted ceilings dual sinks. The backyard is the true showstopper - spacious screened porch opening to a stone patio with gorgeous firepit. Additional raised deck to spread out. Fenced in yard with tons of privacy and tree lined at the back. Mature landscaping and beautifully maintained yard. All polybutylene pipes were removed and upgraded! Incredible location convenient to shopping, dining, Green Hills County Park, Durant Nature Park and I-540!
Zillow last checked: 8 hours ago
Listing updated: October 28, 2025 at 12:59am
Listed by:
Tim Lehan 919-971-0346,
Steele Residential
Bought with:
Jeffery Hagen, 341417
RIG REAL ESTATE LLC
Source: Doorify MLS,MLS#: 10091135
Facts & features
Interior
Bedrooms & bathrooms
- Bedrooms: 3
- Bathrooms: 2
- Full bathrooms: 2
Heating
- Forced Air, Natural Gas
Cooling
- Central Air
Appliances
- Included: Dishwasher, Electric Range, Electric Water Heater, Microwave, Oven
- Laundry: Laundry Closet, Main Level
Features
- Bathtub/Shower Combination, Built-in Features, Cathedral Ceiling(s), Ceiling Fan(s), Kitchen/Dining Room Combination, Recessed Lighting
- Flooring: Carpet, Vinyl, Wood
- Windows: Bay Window(s)
- Number of fireplaces: 1
- Fireplace features: Family Room, Gas Log
- Common walls with other units/homes: No Common Walls
Interior area
- Total structure area: 1,260
- Total interior livable area: 1,260 sqft
- Finished area above ground: 1,260
- Finished area below ground: 0
Property
Parking
- Total spaces: 4
- Parking features: Concrete, Driveway, Off Street, Paved
- Uncovered spaces: 4
Features
- Levels: One
- Stories: 1
- Patio & porch: Deck, Front Porch, Screened
- Exterior features: Fenced Yard, Private Yard, Rain Gutters
- Pool features: None
- Spa features: None
- Fencing: Back Yard, Fenced, Privacy, Wood
- Has view: Yes
- View description: Neighborhood
Lot
- Size: 9,583 sqft
- Dimensions: 53' x 155' x 81' x 133'
- Features: Back Yard, Front Yard, Landscaped
Details
- Parcel number: 1718935881
- Zoning: R-6
- Special conditions: Standard
Construction
Type & style
- Home type: SingleFamily
- Architectural style: Traditional, Transitional
- Property subtype: Single Family Residence, Residential
Materials
- Vinyl Siding
- Foundation: Permanent, Pillar/Post/Pier, Raised
- Roof: Shingle
Condition
- New construction: No
- Year built: 1995
Utilities & green energy
- Sewer: Public Sewer
- Water: Public
- Utilities for property: Electricity Connected, Natural Gas Connected, Sewer Connected, Water Connected
Community & neighborhood
Community
- Community features: Sidewalks
Location
- Region: Raleigh
- Subdivision: Roswell
HOA & financial
HOA
- Has HOA: Yes
- HOA fee: $270 annually
- Amenities included: None
- Services included: Storm Water Maintenance
Other
Other facts
- Road surface type: Asphalt, Paved
Price history
| Date | Event | Price |
|---|---|---|
| 5/27/2025 | Sold | $400,000+0.3%$317/sqft |
Source: | ||
| 4/27/2025 | Pending sale | $399,000$317/sqft |
Source: | ||
| 4/24/2025 | Listed for sale | $399,000+59.6%$317/sqft |
Source: | ||
| 11/20/2019 | Sold | $250,000$198/sqft |
Source: | ||
| 10/11/2019 | Pending sale | $250,000$198/sqft |
Source: Steele Residential #2283041 Report a problem | ||
Public tax history
| Year | Property taxes | Tax assessment |
|---|---|---|
| 2025 | $2,885 +0.4% | $328,502 |
| 2024 | $2,873 +11.2% | $328,502 +39.7% |
| 2023 | $2,583 +7.6% | $235,172 |
Find assessor info on the county website
Neighborhood: North Raleigh
Nearby schools
GreatSchools rating
- 6/10Durant Road ElementaryGrades: PK-5Distance: 0.9 mi
- 5/10Durant Road MiddleGrades: 6-8Distance: 0.4 mi
- 6/10Millbrook HighGrades: 9-12Distance: 2.6 mi
Schools provided by the listing agent
- Elementary: Wake - Durant Road
- Middle: Wake - Durant
- High: Wake - Millbrook
Source: Doorify MLS. This data may not be complete. We recommend contacting the local school district to confirm school assignments for this home.
Get a cash offer in 3 minutes
Find out how much your home could sell for in as little as 3 minutes with a no-obligation cash offer.
Estimated market value
$399,000
Get a cash offer in 3 minutes
Find out how much your home could sell for in as little as 3 minutes with a no-obligation cash offer.
Estimated market value
$399,000


