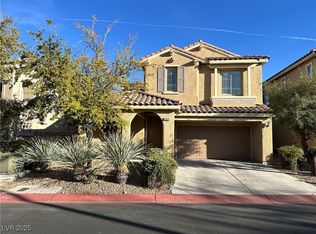CUL-DE-SAC HOME IN SUMMERLIN! This spacious three-bedroom home offers the perfect layout, with each bedroom featuring its own private bathroom one of the suites is conveniently located downstairs. Enjoy a bright kitchen with a cozy breakfast nook and a warm fireplace in the living room. Recent updates include fresh paint throughout, new carpet on the stairs, new baseboards, and brand-new countertops and sink, giving the home a clean, modern feel. The fully fenced backyard is low-maintenance and includes planters perfect for enjoying the outdoors. Tenant to pay $100/MO for professional landscaping makes life much easier! Located in a highly sought-after area with top-rated Summerlin schools. Minutes from Summerlin's best dining & attractions, including the Vegas Golden Knights practice facility, the LV Ballpark and The Hills Park and Playground. Only small pets considered on a case-by-case basis & must comply with HOA rules with $35/MO pet rent, per approved pet. Make it yours today!
The data relating to real estate for sale on this web site comes in part from the INTERNET DATA EXCHANGE Program of the Greater Las Vegas Association of REALTORS MLS. Real estate listings held by brokerage firms other than this site owner are marked with the IDX logo.
Information is deemed reliable but not guaranteed.
Copyright 2022 of the Greater Las Vegas Association of REALTORS MLS. All rights reserved.
House for rent
$1,875/mo
9404 Aspen Glow Dr, Las Vegas, NV 89134
3beds
1,485sqft
Price is base rent and doesn't include required fees.
Singlefamily
Available now
-- Pets
Central air, electric, ceiling fan
In unit laundry
2 Attached garage spaces parking
Fireplace
What's special
Fully fenced backyardBright kitchenCozy breakfast nookSpacious three-bedroom homeNew baseboards
- 5 days
- on Zillow |
- -- |
- -- |
Travel times
Facts & features
Interior
Bedrooms & bathrooms
- Bedrooms: 3
- Bathrooms: 3
- Full bathrooms: 2
- 3/4 bathrooms: 1
Heating
- Fireplace
Cooling
- Central Air, Electric, Ceiling Fan
Appliances
- Included: Dishwasher, Disposal, Dryer, Microwave, Oven, Range, Refrigerator, Washer
- Laundry: In Unit
Features
- Bedroom on Main Level, Ceiling Fan(s), Window Treatments
- Flooring: Carpet, Tile
- Has fireplace: Yes
Interior area
- Total interior livable area: 1,485 sqft
Property
Parking
- Total spaces: 2
- Parking features: Attached, Garage, Private, Covered
- Has attached garage: Yes
- Details: Contact manager
Features
- Stories: 2
- Exterior features: Architecture Style: Two Story, Attached, Barbecue, Basketball Court, Bedroom on Main Level, Ceiling Fan(s), Garage, Garage Door Opener, Gas Water Heater, Inside Entrance, Jogging Path, Park, Pets - Yes, Negotiable, Playground, Pool, Private, Storage, Tennis Court(s), Utilities fee required, Window Treatments
Details
- Parcel number: 13819515045
Construction
Type & style
- Home type: SingleFamily
- Property subtype: SingleFamily
Condition
- Year built: 1991
Community & HOA
Community
- Features: Playground, Tennis Court(s)
HOA
- Amenities included: Basketball Court, Tennis Court(s)
Location
- Region: Las Vegas
Financial & listing details
- Lease term: 12 Months
Price history
| Date | Event | Price |
|---|---|---|
| 4/21/2025 | Listed for rent | $1,875-6%$1/sqft |
Source: GLVAR #2675876 | ||
| 3/2/2023 | Listing removed | -- |
Source: GLVAR #2475785 | ||
| 2/21/2023 | Listed for rent | $1,995+26.7%$1/sqft |
Source: GLVAR #2475785 | ||
| 12/6/2019 | Sold | $1,575-99.2%$1/sqft |
Source: Agent Provided | ||
| 12/6/2019 | Listing removed | $1,575$1/sqft |
Source: New Home Resource #2152100 | ||
![[object Object]](https://photos.zillowstatic.com/fp/e4a63301704994618384832a226cbd8f-p_i.jpg)
