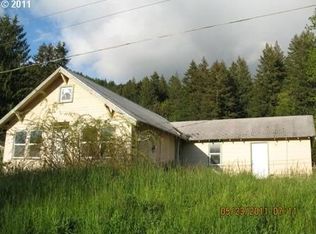Quiet country home with mountain views & room for hobbies and all the toys! multi family living potential! This property offers 2.33 fully fenced acres with a 3 bed 2 bath manufactured home,10X24 custom built tiny home,2 bed 1 bath single wide, 20X24 3 sided carport,30X36 Shop,30X30 shop, RV Pad w/water & electric.Enjoy the outdoors w/ 2 decks,pond,Chicken coop, raised garden beds, fruit trees & enclosed round pen for animals.Fresh spring water with UV filter system.Close to outdoor recreation.
This property is off market, which means it's not currently listed for sale or rent on Zillow. This may be different from what's available on other websites or public sources.
