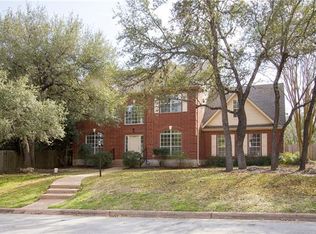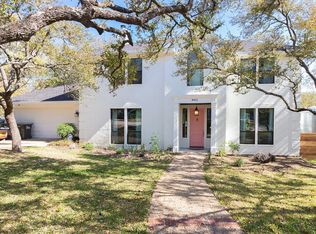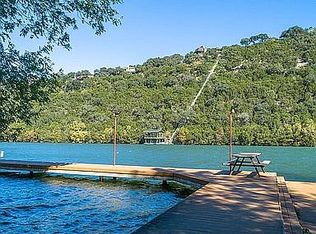Sold on 05/30/25
Street View
Price Unknown
9403 Winchester Rd, Austin, TX 78733
--beds
4baths
2,861sqft
SingleFamily
Built in 1991
0.27 Acres Lot
$1,083,900 Zestimate®
$--/sqft
$4,342 Estimated rent
Home value
$1,083,900
$1.02M - $1.16M
$4,342/mo
Zestimate® history
Loading...
Owner options
Explore your selling options
What's special
9403 Winchester Rd, Austin, TX 78733 is a single family home that contains 2,861 sq ft and was built in 1991. It contains 4 bathrooms.
The Zestimate for this house is $1,083,900. The Rent Zestimate for this home is $4,342/mo.
Facts & features
Interior
Bedrooms & bathrooms
- Bathrooms: 4
Heating
- Other
Cooling
- Central
Features
- Has fireplace: Yes
Interior area
- Total interior livable area: 2,861 sqft
Property
Parking
- Parking features: Garage - Attached
Lot
- Size: 0.27 Acres
Details
- Parcel number: 127028
Construction
Type & style
- Home type: SingleFamily
Materials
- wood frame
- Foundation: Slab
- Roof: Composition
Condition
- Year built: 1991
Community & neighborhood
Location
- Region: Austin
HOA & financial
HOA
- Has HOA: Yes
- HOA fee: $29 monthly
Price history
| Date | Event | Price |
|---|---|---|
| 5/30/2025 | Sold | -- |
Source: Agent Provided | ||
| 5/20/2025 | Pending sale | $1,150,000$402/sqft |
Source: | ||
| 5/12/2025 | Contingent | $1,150,000$402/sqft |
Source: | ||
| 4/14/2025 | Listed for sale | $1,150,000$402/sqft |
Source: | ||
| 4/9/2025 | Contingent | $1,150,000$402/sqft |
Source: | ||
Public tax history
| Year | Property taxes | Tax assessment |
|---|---|---|
| 2025 | -- | $827,641 +3.9% |
| 2024 | $11,910 -12.9% | $796,348 -15.3% |
| 2023 | $13,668 +17.2% | $939,717 +9% |
Find assessor info on the county website
Neighborhood: 78733
Nearby schools
GreatSchools rating
- 9/10Valley View Elementary SchoolGrades: K-5Distance: 4.3 mi
- 10/10West Ridge Middle SchoolGrades: 6-8Distance: 2.7 mi
- 9/10Westlake High SchoolGrades: 9-12Distance: 4.9 mi
Get a cash offer in 3 minutes
Find out how much your home could sell for in as little as 3 minutes with a no-obligation cash offer.
Estimated market value
$1,083,900
Get a cash offer in 3 minutes
Find out how much your home could sell for in as little as 3 minutes with a no-obligation cash offer.
Estimated market value
$1,083,900


