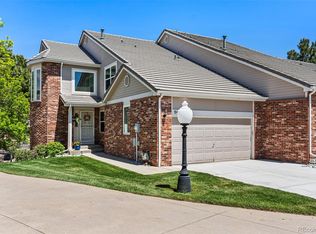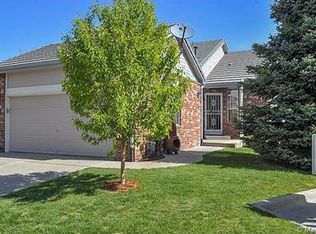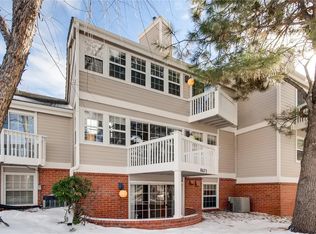Discover the perfect blend of luxury and convenience at 9403 Southern Hills Circle in Lone Tree, Colorado! This spacious rental property offers a prime location in a picturesque neighborhood, providing easy access to top-rated schools, parks, shopping centers, and major highways. Whether you're a family seeking space and comfort or a professional looking for a stylish retreat, this home caters to your needs. Inside, you'll find an elegant interior flooded with natural light, featuring a gourmet kitchen with top-of-the-line appliances, granite countertops, and a center island. The open living spaces flow seamlessly, making it ideal for both everyday living and entertaining. Upstairs, the master suite boasts a spa-like bathroom, and what's more, it offers a private balcony, creating a tranquil oasis just steps from your bedroom. Also included is a spacious 2-car garage to protect your vehicle from the elements! Beyond the property, Lone Tree offers an array of amenities, including golf courses, hiking trails, and easy access to Park Meadows Mall. Plus, with Denver just a short drive away, you'll have endless opportunities for cultural experiences and entertainment. Application Requirements: - Minimum 650 credit score - Monthly gross income at least 2x monthly rent - Pass a state and national background check Move-In Cost: - Security deposit equal to one months rent Pet Policy: - Up to 2 pets allowed - No cats - Small dogs only (less than 35lbs) - $300 refundable pet deposit - $35 monthly pet rent Utility Policy: - Tenants are responsible for all utilities except for water/sewer which is included in rent PORTABLE SCREENING REPORT HB23-1099: 1. The prospective tenant has the right to provide to the landlord a portable screening report, as defined in Section 38-12-902 (2.5), Colorado Revised Statutes; and 2. If the prospective tenant provides the landlord with a portable tenant screening report, the landlord is prohibited from: * Charging the prospective tenant a rental application fee; or * Charging the prospective tenant a fee for the landlord to access or use the portal tenant screening report. This portable screening report MUST be within the previous 30 days of your application.
This property is off market, which means it's not currently listed for sale or rent on Zillow. This may be different from what's available on other websites or public sources.


