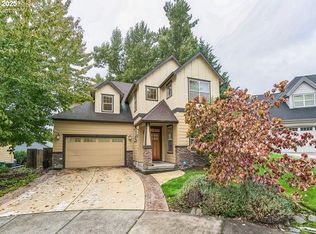Sold
$620,000
9403 NE River Point Cir, Portland, OR 97211
4beds
2,384sqft
Residential, Single Family Residence
Built in 2005
6,534 Square Feet Lot
$623,100 Zestimate®
$260/sqft
$3,953 Estimated rent
Home value
$623,100
$592,000 - $654,000
$3,953/mo
Zestimate® history
Loading...
Owner options
Explore your selling options
What's special
Immaculately kept and beautifully designed, welcome home to your quintessential NE Portland Craftsman. Bursting with natural light, open spaces, & incredible attention to detail, this home has it all: 4 bedrooms, 2.5 bathrooms, plus HUGE bonus room, NEW central air conditioning, newly refinished hardwood floors, new hardwood flooring and carpet in upper level, new fridge and dishwasher, designer landscaping, retractable awning, whole home security, new garage door and opener, EV hookup, expansive multi-tiered deck, sump pump and French drain system, 9' high ceilings on both levels with crown molding, open floor plan, heated master bathroom floor, 3 car tandem garage, custom built in book cases, and much more! No expense was spared as this home was tastefully and thoughtfully updated. Boasting an unbeatable combination of style, comfort, and convenience, this home creates an inviting atmosphere that's perfect for relaxing or entertaining. Surrounded by protected wetlands and a short walk from the 27 acre Children?s Arboretum, this unique neighborhood is a quiet nature-filled oasis, but still conveniently located near shopping, parks, schools, restaurants, & minutes away from the highway. Come check out this home today!
Zillow last checked: 8 hours ago
Listing updated: October 23, 2023 at 08:22am
Listed by:
Peter Cutile 360-213-6787,
Modern Realty
Bought with:
Eduardo Chanez, 200609069
All Professionals Real Estate
Source: RMLS (OR),MLS#: 23137572
Facts & features
Interior
Bedrooms & bathrooms
- Bedrooms: 4
- Bathrooms: 3
- Full bathrooms: 2
- Partial bathrooms: 1
- Main level bathrooms: 1
Primary bedroom
- Features: Bathroom, Whirlpool
- Level: Upper
- Area: 182
- Dimensions: 13 x 14
Bedroom 2
- Level: Upper
- Area: 132
- Dimensions: 11 x 12
Bedroom 3
- Level: Upper
- Area: 132
- Dimensions: 11 x 12
Dining room
- Features: Hardwood Floors
- Level: Main
- Area: 132
- Dimensions: 11 x 12
Family room
- Features: Fireplace
- Level: Main
Kitchen
- Features: Hardwood Floors, Island
- Level: Main
- Area: 198
- Width: 22
Living room
- Level: Main
- Area: 300
- Dimensions: 15 x 20
Heating
- Forced Air, Forced Air 95 Plus, Fireplace(s)
Cooling
- Central Air
Appliances
- Included: Cooktop, Double Oven, ENERGY STAR Qualified Appliances, Range Hood, Washer/Dryer, Gas Water Heater
Features
- Granite, High Ceilings, High Speed Internet, Quartz, Kitchen Island, Bathroom
- Flooring: Hardwood, Tile, Vinyl, Wall to Wall Carpet, Wood
- Windows: Double Pane Windows
- Basement: Crawl Space
- Number of fireplaces: 1
- Fireplace features: Gas, Outside
Interior area
- Total structure area: 2,384
- Total interior livable area: 2,384 sqft
Property
Parking
- Total spaces: 3
- Parking features: Driveway, Attached, Tandem
- Attached garage spaces: 3
- Has uncovered spaces: Yes
Features
- Stories: 2
- Patio & porch: Covered Deck, Covered Patio, Deck, Patio, Porch
- Exterior features: Garden, Yard
- Has spa: Yes
- Spa features: Whirlpool
- Fencing: Fenced
Lot
- Size: 6,534 sqft
- Features: Cul-De-Sac, Level, SqFt 5000 to 6999
Details
- Parcel number: R550254
- Zoning: R10
Construction
Type & style
- Home type: SingleFamily
- Architectural style: Craftsman
- Property subtype: Residential, Single Family Residence
Materials
- Cement Siding, Stone
- Foundation: Concrete Perimeter
- Roof: Composition
Condition
- Resale
- New construction: No
- Year built: 2005
Utilities & green energy
- Gas: Gas
- Sewer: Public Sewer
- Water: Public
- Utilities for property: Cable Connected, DSL
Community & neighborhood
Location
- Region: Portland
Other
Other facts
- Listing terms: Cash,Conventional,FHA,VA Loan
- Road surface type: Paved
Price history
| Date | Event | Price |
|---|---|---|
| 10/23/2023 | Sold | $620,000-0.8%$260/sqft |
Source: | ||
| 9/25/2023 | Pending sale | $624,900$262/sqft |
Source: | ||
| 9/12/2023 | Listed for sale | $624,900+43.7%$262/sqft |
Source: | ||
| 5/16/2016 | Sold | $435,000+8.9%$182/sqft |
Source: | ||
| 8/27/2015 | Listing removed | $399,500$168/sqft |
Source: Owner | ||
Public tax history
| Year | Property taxes | Tax assessment |
|---|---|---|
| 2025 | $9,475 +3.7% | $345,690 +3% |
| 2024 | $9,137 +4.3% | $335,630 +3% |
| 2023 | $8,764 +2.1% | $325,860 +3% |
Find assessor info on the county website
Neighborhood: East Columbia
Nearby schools
GreatSchools rating
- 6/10Faubion Elementary SchoolGrades: PK-8Distance: 1.7 mi
- 5/10Jefferson High SchoolGrades: 9-12Distance: 2.2 mi
- 2/10Roosevelt High SchoolGrades: 9-12Distance: 4.1 mi
Schools provided by the listing agent
- Elementary: Faubion
- Middle: Faubion
- High: Jefferson,Roosevelt
Source: RMLS (OR). This data may not be complete. We recommend contacting the local school district to confirm school assignments for this home.
Get a cash offer in 3 minutes
Find out how much your home could sell for in as little as 3 minutes with a no-obligation cash offer.
Estimated market value
$623,100
Get a cash offer in 3 minutes
Find out how much your home could sell for in as little as 3 minutes with a no-obligation cash offer.
Estimated market value
$623,100
