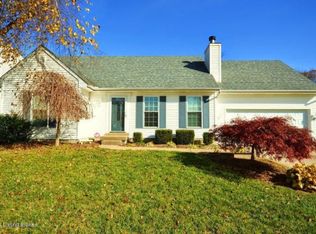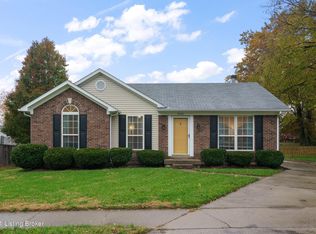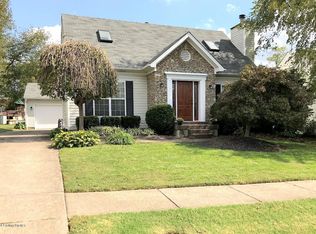Featuring an open floor plan and vaulted ceilings, this BEAUTIFUL, move-in-ready home in Watterson Woods is full of charm!! Neutral walls and a cozy fireplace welcome you into the great room. The first floor laundry is right off of the eat in kitchen, which looks into the fully fenced backyard. Walk down the hallway and enjoy a first floor bedroom, full bath, and over-sized closet. The open staircase leads you upstairs, where you will notice a bright loft area, perfect for an office, crafting space, or playroom. The master bedroom features a vaulted ceiling and a walk-through closet that leads to the full, newly remodeled bathroom. Just down the hallway is another bedroom with a walk-in closet. With an attached, 2 car garage, updated roof and air conditioning unit, along with fresh landscaping, this property won't last long. Schedule your showing today!!
This property is off market, which means it's not currently listed for sale or rent on Zillow. This may be different from what's available on other websites or public sources.



