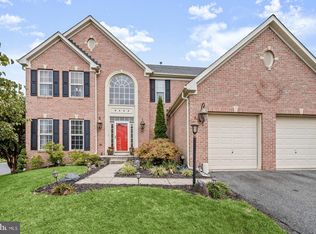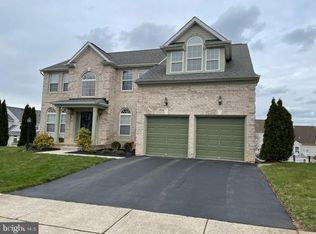Sold for $620,000
$620,000
9403 Good Spring Dr, Perry Hall, MD 21128
4beds
3,588sqft
Single Family Residence
Built in 2002
9,780 Square Feet Lot
$671,200 Zestimate®
$173/sqft
$3,575 Estimated rent
Home value
$671,200
$638,000 - $705,000
$3,575/mo
Zestimate® history
Loading...
Owner options
Explore your selling options
What's special
This stunning 4 bed, 3.5 bath Colonial is in Glenside Farms. With a spacious kitchen featuring 42" white cabinetry, granite counters, and stainless steel appliances, you'll have everything you need to whip up a delicious meal. The sunny breakfast room with a vaulted ceiling and adjacent family room make for the perfect place to enjoy your morning coffee or entertain guests. Hardwood floors throughout the main level add a touch of elegance to this already stunning home. Upstairs, you'll find a spacious primary suite with an updated bath, sitting room, and walk-in closet. Three generously sized bedrooms and an updated hall bath complete the upper level. The finished lower level of this home is ready to accommodate your needs: whether you're looking for a recreation room, fitness center, home office, or theater, the possibilities are endless. Plenty of storage and a full bath. Imagine spending your evenings on the deck, enjoying the beautiful sunset, or hosting a weekend barbecue with friends, and the soothing sounds of nature. With a fenced yard, you'll have plenty of space for pets to roam freely. The bonus of a backup generator means you'll never have to worry about losing power during a storm or outage. This feature will provide peace of mind and comfortable no matter what the weather brings. UPDATES: HVAC 2022, Windows 2021, Roof 2018, Deck 2003, Carpet 2014, Sump Pump 2017, Fence 2003, Primary Bath 2020, Hall Bath 2019, Power Room 2017
Zillow last checked: 8 hours ago
Listing updated: June 16, 2023 at 01:10pm
Listed by:
Jennifer Bayne 410-409-2393,
Long & Foster Real Estate, Inc.
Bought with:
Karen Cole, 602148
Cummings & Co. Realtors
Source: Bright MLS,MLS#: MDBC2064316
Facts & features
Interior
Bedrooms & bathrooms
- Bedrooms: 4
- Bathrooms: 4
- Full bathrooms: 3
- 1/2 bathrooms: 1
- Main level bathrooms: 1
Basement
- Area: 1236
Heating
- Forced Air, Natural Gas
Cooling
- Central Air, Ceiling Fan(s), Electric
Appliances
- Included: Dishwasher, Disposal, Exhaust Fan, Ice Maker, Self Cleaning Oven, Cooktop, Refrigerator, Oven/Range - Electric, Microwave, Gas Water Heater
- Laundry: Main Level
Features
- Attic, Dining Area, Breakfast Area, Kitchen Island, Family Room Off Kitchen, Primary Bath(s), Upgraded Countertops, Open Floorplan, 9'+ Ceilings, Cathedral Ceiling(s)
- Flooring: Wood, Carpet, Ceramic Tile
- Doors: French Doors, Six Panel
- Windows: Bay/Bow, Double Pane Windows, Palladian, Screens
- Basement: Connecting Stairway,Sump Pump,Full,Improved,Finished
- Has fireplace: No
Interior area
- Total structure area: 3,624
- Total interior livable area: 3,588 sqft
- Finished area above ground: 2,388
- Finished area below ground: 1,200
Property
Parking
- Total spaces: 4
- Parking features: Garage Door Opener, Garage Faces Front, Driveway, Attached
- Attached garage spaces: 2
- Uncovered spaces: 2
Accessibility
- Accessibility features: None
Features
- Levels: Three
- Stories: 3
- Patio & porch: Deck
- Exterior features: Sidewalks
- Pool features: None
- Fencing: Back Yard
- Has view: Yes
- View description: Garden
Lot
- Size: 9,780 sqft
- Features: Landscaped
Details
- Additional structures: Above Grade, Below Grade
- Parcel number: 04112300005248
- Zoning: *
- Special conditions: Standard
Construction
Type & style
- Home type: SingleFamily
- Architectural style: Colonial
- Property subtype: Single Family Residence
Materials
- Combination, Brick, Brick Front
- Foundation: Block
- Roof: Asphalt
Condition
- Excellent
- New construction: No
- Year built: 2002
Details
- Builder name: RYAN HOMES
Utilities & green energy
- Sewer: Public Sewer
- Water: Public
- Utilities for property: Cable Available
Community & neighborhood
Security
- Security features: Electric Alarm, Smoke Detector(s)
Location
- Region: Perry Hall
- Subdivision: Glenside Farms
HOA & financial
HOA
- Has HOA: Yes
- HOA fee: $350 annually
- Amenities included: Common Grounds, Tot Lots/Playground
- Services included: Common Area Maintenance, Management
- Association name: GLENSIDE FARMS
Other
Other facts
- Listing agreement: Exclusive Right To Sell
- Ownership: Fee Simple
Price history
| Date | Event | Price |
|---|---|---|
| 6/16/2023 | Sold | $620,000+0.8%$173/sqft |
Source: | ||
| 5/15/2023 | Contingent | $615,000$171/sqft |
Source: | ||
| 4/27/2023 | Listed for sale | $615,000+28.2%$171/sqft |
Source: | ||
| 4/24/2014 | Sold | $479,900$134/sqft |
Source: Public Record Report a problem | ||
| 12/3/2013 | Price change | $479,900-4%$134/sqft |
Source: Advance Realty #BC8210624 Report a problem | ||
Public tax history
| Year | Property taxes | Tax assessment |
|---|---|---|
| 2025 | $7,676 +21% | $561,167 +7.2% |
| 2024 | $6,343 +7.8% | $523,333 +7.8% |
| 2023 | $5,884 +3% | $485,500 |
Find assessor info on the county website
Neighborhood: 21128
Nearby schools
GreatSchools rating
- 9/10Chapel Hill Elementary SchoolGrades: PK-5Distance: 0.4 mi
- 5/10Perry Hall Middle SchoolGrades: 6-8Distance: 2.4 mi
- 5/10Perry Hall High SchoolGrades: 9-12Distance: 2 mi
Schools provided by the listing agent
- Elementary: Chapel Hill
- Middle: Perry Hall
- High: Perry Hall
- District: Baltimore County Public Schools
Source: Bright MLS. This data may not be complete. We recommend contacting the local school district to confirm school assignments for this home.

Get pre-qualified for a loan
At Zillow Home Loans, we can pre-qualify you in as little as 5 minutes with no impact to your credit score.An equal housing lender. NMLS #10287.

