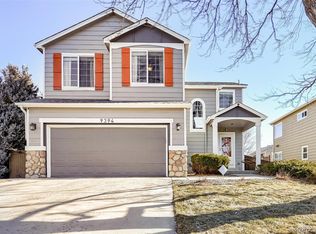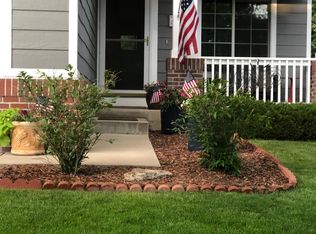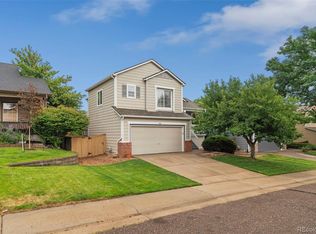Complete info: http://9402wolfe.ePropertySites.com - Stop looking. This beautiful home has it all. Open and inviting floor plan with ample natural light. Large and updated kitchen with new stainless steel appliances. Master Suite offers a 5 piece bath and walk-in closet. Amazing attention to detail, such as new carpeting, and professionally painted both inside and out. Brand new roof that is only one year old. Perfect family home with living room, family room, and fully finished basement with guest suite. Nicely landscaped with great backyard deck and hot tub. This is a must see home.
This property is off market, which means it's not currently listed for sale or rent on Zillow. This may be different from what's available on other websites or public sources.


