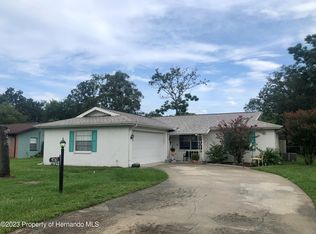This home is beautifully landscaped with mature shrubbery, has a front covered porch and a side entry screen garage for added convenience. The kitchen offers abundant counter and cabinet space as well as an extended breakfast bar. The master bedroom is generously sized with ample closet space with a private bathroom. As an added bonus there is a Florida room which is under heat and air so it may be used for several different rooms, which makes it easy to truly make this property your own. The back yard is completely fenced and continues with the lush landscaping making it very private. A large patio to put your patio furniture on and fire up that grill! Come make this your forever home.
This property is off market, which means it's not currently listed for sale or rent on Zillow. This may be different from what's available on other websites or public sources.
