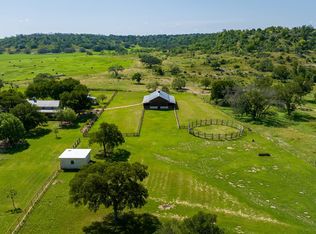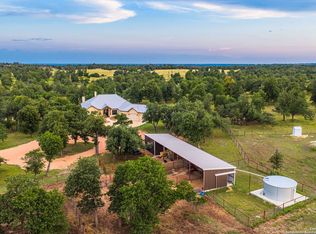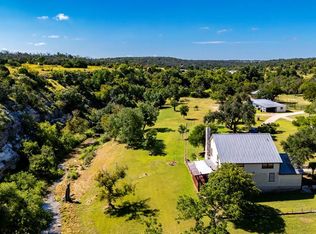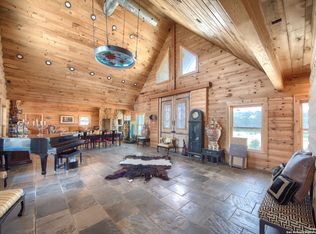Retreat to your own piece of hill country heaven on this stunning 79-acre rural property, a perfect blend of productive land and natural beauty near Fredericksburg, TX. This is more than a home. It's a peaceful sanctuary offering privacy, wildlife, and endless possibilities. The heart of this remarkable estate is the beautifully restored farmhouse, updated to include modern conveniences, while retaining its historic character. Inside you'll find bright natural light, hand-chisled stone walls, and restored hardwood floors, complemented by original antique doors. The gourmet kitchen is a chef's dream, featuring high-end appliances and custom cabinets crafted from antique floors. Bathrooms feature slate tile, blending elegance and durability. The basement wine cellar is perfect for storing your collection and aging special vintages. A wraparound porch invites you to sip your morning coffee while the hummingbirds visit the flowers. The diverse acreage includes mature forest, open fields, and a lovely seasonal creek where turtles frolic in wet weather. The property has been managed to encourage wildlife, especially songbirds, and hundreds of native tree seedlings have been planted to create habitat. Wildflowers grace the fields each spring, continuing until the first frost, attracting abundant bees and butterflies. Mowed trails invite you to hike and explore. The property is fenced and sub-fenced, ideal for ranching or keeping horses. Several outbuildings support a vast amount of storage for farm equipment, hay, and animal feed. The original stone wash house serves as an inspiring artist cottage. This luxurious estate can provide a graceful backdrop for entertaining, or it can simply cradle you and your loved ones in nature's serenity. This is your chance to make dreams come true. Come take a look.
For sale
$1,950,000
9402 Doss-Spring Creek Road, Doss, TX 78618
4beds
2,727sqft
Est.:
Single Family Residence
Built in 2012
79 Acres Lot
$1,802,200 Zestimate®
$715/sqft
$-- HOA
What's special
Modern conveniencesSeasonal creekWraparound porchBasement wine cellarBeautifully restored farmhouseBright natural lightRestored hardwood floors
- 66 days |
- 197 |
- 12 |
Zillow last checked: 8 hours ago
Listing updated: October 27, 2025 at 10:07pm
Listed by:
Jonathan Minerick TREC #799871 (888) 400-2513,
HomeCoin.com
Source: LERA MLS,MLS#: 1916295
Tour with a local agent
Facts & features
Interior
Bedrooms & bathrooms
- Bedrooms: 4
- Bathrooms: 4
- Full bathrooms: 3
- 1/2 bathrooms: 1
Primary bedroom
- Area: 65
- Dimensions: 13 x 5
Bedroom 2
- Area: 156
- Dimensions: 13 x 12
Bedroom 3
- Area: 405
- Dimensions: 27 x 15
Bedroom 4
- Area: 180
- Dimensions: 18 x 10
Dining room
- Area: 180
- Dimensions: 15 x 12
Kitchen
- Area: 180
- Dimensions: 15 x 12
Living room
- Area: 208
- Dimensions: 16 x 13
Heating
- Central, Electric
Cooling
- Ceiling Fan(s), Two Central
Appliances
- Included: Washer, Dryer, Self Cleaning Oven, Range, Gas Cooktop, Refrigerator, Disposal, Plumbed For Ice Maker, Electric Water Heater, Tankless Water Heater, ENERGY STAR Qualified Appliances
- Laundry: Laundry Room, Washer Hookup
Features
- One Living Area, Separate Dining Room, Shop, Utility Room Inside, Walk-In Closet(s), Master Downstairs, Ceiling Fan(s), Chandelier, Solid Counter Tops, Custom Cabinets, Programmable Thermostat
- Flooring: Ceramic Tile, Wood
- Windows: Double Pane Windows, Low Emissivity Windows
- Has basement: No
- Attic: Finished,Floored,Attic - Radiant Barrier Decking
- Number of fireplaces: 1
- Fireplace features: One
Interior area
- Total interior livable area: 2,727 sqft
Video & virtual tour
Property
Parking
- Total spaces: 2
- Parking features: Two Car Garage, Detached, Garage Door Opener
- Garage spaces: 2
Features
- Levels: Two
- Stories: 2
- Patio & porch: Patio
- Exterior features: Barbecue, Rain Gutters
- Has spa: Yes
- Spa features: Heated
- Fencing: Partial,Cross Fenced
- Has view: Yes
- View description: County VIew
- Waterfront features: Creek, Creek - Seasonal
Lot
- Size: 79 Acres
- Dimensions: 3,262'x1,069'
- Features: 15 Acres Plus, Ag Exempt, Hunting Permitted, Wooded, Secluded, Rolling Slope, Sloped
- Residential vegetation: Partially Wooded, Mature Trees (ext feat)
Details
- Additional structures: Detached Quarters
- Parcel number: 3968
- Other equipment: Satellite Dish
- Horses can be raised: Yes
Construction
Type & style
- Home type: SingleFamily
- Architectural style: Texas Hill Country
- Property subtype: Single Family Residence
Materials
- Stone, Fiber Cement, Radiant Barrier, Foam Insulation
- Foundation: Slab
- Roof: Metal
Condition
- Pre-Owned
- New construction: No
- Year built: 2012
Details
- Builder name: Sierra Homes
Utilities & green energy
- Electric: CTEC
- Gas: Hill Country
- Sewer: NA, Septic
- Water: NA, Private Well
- Utilities for property: Cable Available
Green energy
- Energy efficient items: Variable Speed HVAC, HVAC
- Water conservation: Water-Smart Landscaping, Low Flow Commode, Low-Flow Fixtures, Xeriscaped
Community & HOA
Community
- Features: None
- Security: Smoke Detector(s)
- Subdivision: None
Location
- Region: Fredericksburg
Financial & listing details
- Price per square foot: $715/sqft
- Tax assessed value: $792,440
- Annual tax amount: $6,465
- Price range: $2M - $2M
- Date on market: 10/17/2025
- Cumulative days on market: 426 days
- Listing terms: Conventional,Cash
- Road surface type: Paved, Asphalt
Estimated market value
$1,802,200
$1.71M - $1.89M
$1,582/mo
Price history
Price history
| Date | Event | Price |
|---|---|---|
| 10/17/2025 | Listed for sale | $1,950,000-7.1%$715/sqft |
Source: | ||
| 10/3/2025 | Listing removed | $2,100,000$770/sqft |
Source: | ||
| 10/8/2024 | Listed for sale | $2,100,000$770/sqft |
Source: | ||
| 9/28/2024 | Listing removed | $2,100,000$770/sqft |
Source: | ||
| 9/17/2024 | Listed for sale | $2,100,000$770/sqft |
Source: | ||
Public tax history
Public tax history
| Year | Property taxes | Tax assessment |
|---|---|---|
| 2025 | -- | $792,440 +0.3% |
| 2024 | $6,452 -0.2% | $789,950 +4.6% |
| 2023 | $6,465 -17.6% | $755,063 +10% |
Find assessor info on the county website
BuyAbility℠ payment
Est. payment
$11,933/mo
Principal & interest
$9592
Property taxes
$1658
Home insurance
$683
Climate risks
Neighborhood: 78618
Nearby schools
GreatSchools rating
- 5/10Doss Elementary SchoolGrades: K-5Distance: 1.2 mi
- 6/10Harper Middle SchoolGrades: 5-8Distance: 11.5 mi
- 6/10Harper High SchoolGrades: 9-12Distance: 11.5 mi
Schools provided by the listing agent
- Elementary: Harper Elementary
- Middle: Harper Middle
- High: Harper Hs
- District: Doss
Source: LERA MLS. This data may not be complete. We recommend contacting the local school district to confirm school assignments for this home.
- Loading
- Loading







