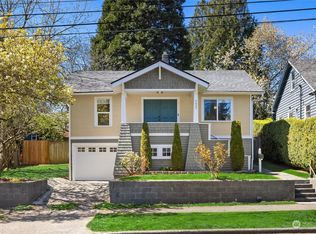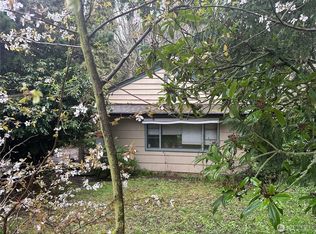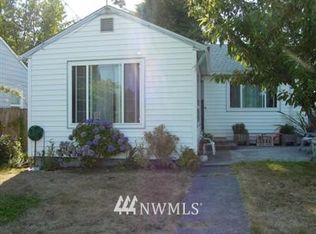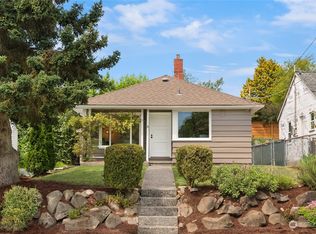Sold
Listed by:
Kristine Anne Milkovich,
John L. Scott, Inc.,
Lisa B. Milkovich,
John L. Scott, Inc.
Bought with: COMPASS
$768,000
9402 12th Avenue SW, Seattle, WA 98106
3beds
2,130sqft
Single Family Residence
Built in 1915
9,260.86 Square Feet Lot
$758,400 Zestimate®
$361/sqft
$4,587 Estimated rent
Home value
$758,400
$698,000 - $827,000
$4,587/mo
Zestimate® history
Loading...
Owner options
Explore your selling options
What's special
This charming home offers endless possibilities! Inside, classic craftsman details blend w/modern updates, while outside, the spacious lot invites potential for a DADU, lush gardens, a garage, or a play area. A welcoming front porch leads to an open kitchen, large dining area, and a cozy living room with a fireplace. A tranquil side deck adds charm and function. Upstairs, the primary features a 1/2 bath and expansive closets. The high-ceiling basement with walk-out access is perfect for an office, gym, or rec room. Recent $80K upgrades includes a new roof and several interior and exterior doors. Walking to developing White Center, Min from West Seattle’s waterfront + Burien’s vibrant downtown. This property is a retreat + smart investment!
Zillow last checked: 8 hours ago
Listing updated: April 25, 2025 at 04:03am
Listed by:
Kristine Anne Milkovich,
John L. Scott, Inc.,
Lisa B. Milkovich,
John L. Scott, Inc.
Bought with:
Melissa Klemmt, 21012276
COMPASS
Source: NWMLS,MLS#: 2341288
Facts & features
Interior
Bedrooms & bathrooms
- Bedrooms: 3
- Bathrooms: 2
- Full bathrooms: 1
- 1/2 bathrooms: 1
- Main level bathrooms: 1
- Main level bedrooms: 2
Primary bedroom
- Level: Second
Bedroom
- Level: Main
Bedroom
- Level: Main
Bathroom full
- Level: Main
Other
- Level: Second
Dining room
- Level: Main
Entry hall
- Level: Main
Other
- Level: Lower
Kitchen without eating space
- Level: Main
Living room
- Level: Main
Utility room
- Level: Lower
Heating
- Fireplace(s), Forced Air
Cooling
- None
Appliances
- Included: Dishwasher(s), Dryer(s), Refrigerator(s), Stove(s)/Range(s), Washer(s), Water Heater: Gas, Water Heater Location: Basement
Features
- Dining Room
- Flooring: Hardwood, Laminate, Vinyl
- Windows: Double Pane/Storm Window
- Basement: Daylight,Partially Finished,Unfinished
- Number of fireplaces: 1
- Fireplace features: Wood Burning, Main Level: 1, Fireplace
Interior area
- Total structure area: 2,130
- Total interior livable area: 2,130 sqft
Property
Parking
- Parking features: None
Features
- Entry location: Main
- Patio & porch: Double Pane/Storm Window, Dining Room, Fireplace, Hardwood, Laminate Hardwood, Water Heater
- Has view: Yes
- View description: Territorial
Lot
- Size: 9,260 sqft
- Features: Curbs, Paved, Sidewalk, Value In Land, Cable TV, Deck, Fenced-Fully, Gas Available, Patio
- Topography: Level,Terraces
- Residential vegetation: Fruit Trees, Garden Space
Details
- Parcel number: 7972604011
- Zoning: Seattle-NR2 - Residential Neighborhood 2
- Zoning description: Jurisdiction: City
- Special conditions: Standard
Construction
Type & style
- Home type: SingleFamily
- Architectural style: Cape Cod
- Property subtype: Single Family Residence
Materials
- Wood Siding, Wood Products
- Foundation: Block
- Roof: Composition
Condition
- Very Good
- Year built: 1915
Utilities & green energy
- Electric: Company: Seattle City Light
- Sewer: Sewer Connected, Company: Seattle Public Utilities
- Water: Public, Company: Seattle Public Utilities
- Utilities for property: Xfinity, Centurylink
Community & neighborhood
Location
- Region: Seattle
- Subdivision: Highland Park
Other
Other facts
- Listing terms: Cash Out,Conventional,FHA
- Cumulative days on market: 35 days
Price history
| Date | Event | Price |
|---|---|---|
| 3/25/2025 | Sold | $768,000+2.4%$361/sqft |
Source: | ||
| 3/11/2025 | Pending sale | $750,000$352/sqft |
Source: | ||
| 3/6/2025 | Listed for sale | $750,000+15.4%$352/sqft |
Source: | ||
| 7/22/2022 | Sold | $650,000$305/sqft |
Source: | ||
| 7/3/2022 | Pending sale | $650,000$305/sqft |
Source: | ||
Public tax history
| Year | Property taxes | Tax assessment |
|---|---|---|
| 2024 | $6,548 +9.7% | $609,000 +9.1% |
| 2023 | $5,969 +6.2% | $558,000 -4.8% |
| 2022 | $5,621 +15.9% | $586,000 +28.2% |
Find assessor info on the county website
Neighborhood: Highland Park
Nearby schools
GreatSchools rating
- 5/10Highland Park Elementary SchoolGrades: PK-5Distance: 0.5 mi
- 5/10Denny Middle SchoolGrades: 6-8Distance: 1.1 mi
- 3/10Chief Sealth High SchoolGrades: 9-12Distance: 1.1 mi
Schools provided by the listing agent
- Elementary: Highland Park
- Middle: Denny Mid
- High: Sealth High
Source: NWMLS. This data may not be complete. We recommend contacting the local school district to confirm school assignments for this home.

Get pre-qualified for a loan
At Zillow Home Loans, we can pre-qualify you in as little as 5 minutes with no impact to your credit score.An equal housing lender. NMLS #10287.
Sell for more on Zillow
Get a free Zillow Showcase℠ listing and you could sell for .
$758,400
2% more+ $15,168
With Zillow Showcase(estimated)
$773,568


