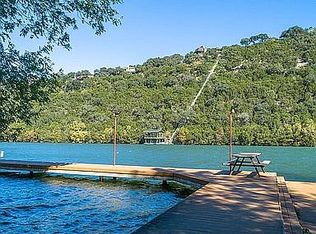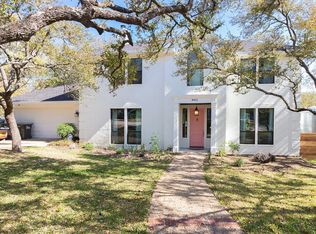Sold on 08/08/25
Price Unknown
9401 Winchester Rd, Austin, TX 78733
4beds
3,062sqft
SingleFamily
Built in 1991
0.27 Acres Lot
$1,473,000 Zestimate®
$--/sqft
$4,095 Estimated rent
Home value
$1,473,000
$1.38M - $1.56M
$4,095/mo
Zestimate® history
Loading...
Owner options
Explore your selling options
What's special
9401 Winchester Rd, Austin, TX 78733 is a single family home that contains 3,062 sq ft and was built in 1991. It contains 4 bedrooms and 3 bathrooms.
The Zestimate for this house is $1,473,000. The Rent Zestimate for this home is $4,095/mo.
Facts & features
Interior
Bedrooms & bathrooms
- Bedrooms: 4
- Bathrooms: 3
- Full bathrooms: 3
Heating
- Other, Electric
Cooling
- Central
Appliances
- Included: Dishwasher, Garbage disposal
Features
- Flooring: Tile, Carpet, Laminate
- Has fireplace: Yes
Interior area
- Total interior livable area: 3,062 sqft
Property
Parking
- Total spaces: 2
- Parking features: Garage - Attached
Features
- Exterior features: Brick
Lot
- Size: 0.27 Acres
Details
- Parcel number: 127029
Construction
Type & style
- Home type: SingleFamily
Materials
- wood frame
- Foundation: Slab
- Roof: Composition
Condition
- Year built: 1991
Community & neighborhood
Location
- Region: Austin
HOA & financial
HOA
- Has HOA: Yes
- HOA fee: $29 monthly
Price history
| Date | Event | Price |
|---|---|---|
| 8/8/2025 | Sold | -- |
Source: Agent Provided | ||
| 6/14/2025 | Pending sale | $1,495,000$488/sqft |
Source: | ||
| 6/7/2025 | Contingent | $1,495,000$488/sqft |
Source: | ||
| 6/2/2025 | Price change | $1,495,000-5.1%$488/sqft |
Source: | ||
| 4/24/2025 | Listed for sale | $1,575,000+162.5%$514/sqft |
Source: | ||
Public tax history
| Year | Property taxes | Tax assessment |
|---|---|---|
| 2025 | -- | $884,316 +10% |
| 2024 | $10,411 +13.8% | $803,924 +10% |
| 2023 | $9,149 -4.6% | $730,840 +10% |
Find assessor info on the county website
Neighborhood: 78733
Nearby schools
GreatSchools rating
- 9/10Valley View Elementary SchoolGrades: K-5Distance: 4.3 mi
- 10/10West Ridge Middle SchoolGrades: 6-8Distance: 2.7 mi
- 9/10Westlake High SchoolGrades: 9-12Distance: 4.9 mi
Schools provided by the listing agent
- Elementary: Valley View,Valley View
- High: Westlake
- District: Eanes ISD
Source: The MLS. This data may not be complete. We recommend contacting the local school district to confirm school assignments for this home.
Get a cash offer in 3 minutes
Find out how much your home could sell for in as little as 3 minutes with a no-obligation cash offer.
Estimated market value
$1,473,000
Get a cash offer in 3 minutes
Find out how much your home could sell for in as little as 3 minutes with a no-obligation cash offer.
Estimated market value
$1,473,000

