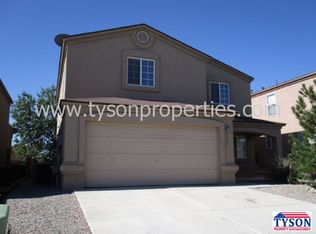Sold on 04/24/23
Price Unknown
9401 Valle Caldera Rd SW, Albuquerque, NM 87121
3beds
1,561sqft
Single Family Residence
Built in 2006
4,791.6 Square Feet Lot
$287,800 Zestimate®
$--/sqft
$2,004 Estimated rent
Home value
$287,800
$273,000 - $302,000
$2,004/mo
Zestimate® history
Loading...
Owner options
Explore your selling options
What's special
This beautiful home is a first-time home buyer's dream! With 3 spacious bedrooms and 2 well-appointed bathrooms, it offers plenty of space for you to spread out and relax. The 2-car garage provides ample storage space and convenience. The kitchen boasts modern appliances and plenty of counter space, making meal prep a breeze. The backyard is perfect for entertaining guests or simply enjoying some fresh air and taking in the views it has to offer. You'll appreciate the quiet neighborhood and proximity to nearby amenities, making this home the perfect blend of comfort and convenience.
Zillow last checked: 8 hours ago
Listing updated: September 12, 2023 at 11:55am
Listed by:
Christina L Casaus 505-417-2773,
EXP Realty LLC,
ROC Real Estate Partners 505-730-0397,
EXP Realty LLC
Bought with:
Jose A. Garcia, 54933
Realty One Group Concierge
Source: SWMLS,MLS#: 1030999
Facts & features
Interior
Bedrooms & bathrooms
- Bedrooms: 3
- Bathrooms: 2
- Full bathrooms: 2
Primary bedroom
- Level: Main
- Area: 282.98
- Dimensions: 17.5 x 16.17
Bedroom 2
- Level: Main
- Area: 121.88
- Dimensions: 9.75 x 12.5
Bedroom 3
- Level: Main
- Area: 95.07
- Dimensions: 8.58 x 11.08
Dining room
- Level: Main
- Area: 90.97
- Dimensions: 9.75 x 9.33
Kitchen
- Level: Main
- Area: 126.75
- Dimensions: 9.75 x 13
Living room
- Level: Main
- Area: 461.37
- Dimensions: 15.42 x 29.92
Heating
- Central, Forced Air
Cooling
- Central Air, Refrigerated
Appliances
- Included: Dryer, Refrigerator, Washer
- Laundry: Washer Hookup, Electric Dryer Hookup, Gas Dryer Hookup
Features
- Main Level Primary
- Flooring: Tile, Wood
- Windows: Double Pane Windows, Insulated Windows
- Has basement: No
- Number of fireplaces: 1
- Fireplace features: Custom
Interior area
- Total structure area: 1,561
- Total interior livable area: 1,561 sqft
Property
Parking
- Total spaces: 2
- Parking features: Attached, Garage
- Attached garage spaces: 2
Features
- Levels: One
- Stories: 1
- Patio & porch: Open, Patio
- Exterior features: Private Entrance, Private Yard
- Fencing: Wall
Lot
- Size: 4,791 sqft
Details
- Parcel number: 100905435823340412
- Zoning description: R-1A*
Construction
Type & style
- Home type: SingleFamily
- Property subtype: Single Family Residence
Materials
- Frame, Stucco
- Roof: Pitched
Condition
- Resale
- New construction: No
- Year built: 2006
Utilities & green energy
- Electric: None
- Sewer: Public Sewer
- Water: Public
- Utilities for property: Electricity Available, Natural Gas Available, Sewer Connected, Water Available
Community & neighborhood
Location
- Region: Albuquerque
HOA & financial
HOA
- Has HOA: Yes
- HOA fee: $144 monthly
- Services included: Common Areas
Other
Other facts
- Listing terms: Cash,Conventional,FHA,VA Loan
- Road surface type: Paved
Price history
| Date | Event | Price |
|---|---|---|
| 4/24/2023 | Sold | -- |
Source: | ||
| 3/18/2023 | Pending sale | $239,900$154/sqft |
Source: | ||
| 3/16/2023 | Listed for sale | $239,900$154/sqft |
Source: | ||
| 10/18/2019 | Listing removed | $1,250$1/sqft |
Source: Real Property Management Albuquerque Report a problem | ||
| 8/16/2019 | Listed for rent | $1,250+13.6%$1/sqft |
Source: Albuquerque Elite Prop Managem #951942 Report a problem | ||
Public tax history
| Year | Property taxes | Tax assessment |
|---|---|---|
| 2024 | $3,531 +80% | $85,692 +86.7% |
| 2023 | $1,961 +3.5% | $45,893 +3% |
| 2022 | $1,895 +3.5% | $44,556 +3% |
Find assessor info on the county website
Neighborhood: 87121
Nearby schools
GreatSchools rating
- 4/10Rudolfo Anaya Elementary SchoolGrades: PK-5Distance: 0.1 mi
- 3/10Robert F. Kennedy Charter SchoolGrades: 6-12Distance: 0.6 mi
- 7/10Atrisco Heritage Academy High SchoolGrades: 9-12Distance: 1.2 mi
Schools provided by the listing agent
- Elementary: Rudolfo Anaya
- Middle: George I. Sanchez
- High: Atrisco Heritage
Source: SWMLS. This data may not be complete. We recommend contacting the local school district to confirm school assignments for this home.
Get a cash offer in 3 minutes
Find out how much your home could sell for in as little as 3 minutes with a no-obligation cash offer.
Estimated market value
$287,800
Get a cash offer in 3 minutes
Find out how much your home could sell for in as little as 3 minutes with a no-obligation cash offer.
Estimated market value
$287,800
