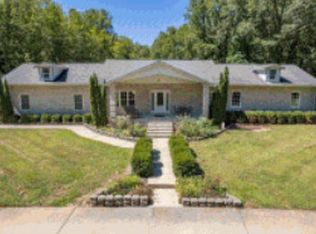Closed
$130,830
9401 Terrier Rd, Terre Haute, IN 47802
4beds
1,998sqft
Manufactured Home
Built in 1998
0.98 Acres Lot
$189,700 Zestimate®
$--/sqft
$1,965 Estimated rent
Home value
$189,700
$167,000 - $211,000
$1,965/mo
Zestimate® history
Loading...
Owner options
Explore your selling options
What's special
Discover the perfect blend of rural tranquility and modern convenience in this spacious 4-bedroom, 2-bathroom home, offering 1,998 square feet of well-designed living space. Located just 8 miles from I-70 and less than 20 minutes from downtown Terre Haute, this home provides easy access to city amenities while enjoying the peace of country living. Step inside to an open-concept layout that seamlessly connects the large living room, dining area, and kitchen, creating a welcoming space for family gatherings and entertaining. The generously sized kitchen boasts an eat-in area, perfect for casual meals and morning coffee. A wood-burning fireplace insert, installed in 2020, adds warmth and charm to the living area, making it the heart of the home. The private primary suite features an ensuite bathroom and large walk-in closet, ensuring a restful retreat. Three additional bedrooms offer flexibility for multiple uses. Set on nearly an acre, the property provides ample outdoor space for gardening, recreation, or simply enjoying the serene surroundings. Situated on a quiet road, this home offers the perfect balance of privacy and accessibility. With key updates, including a new roof with new decking and a heat pump installed in 2018, this home is ready for a new owner to add their personal touch. Don't miss the opportunity to make this your dream home!
Zillow last checked: 8 hours ago
Listing updated: February 11, 2025 at 10:52am
Listed by:
Kegan Inman Cell:812-699-0628,
Hunley Real Estate, Inc.
Bought with:
Michelle Chandler, RB14035890
Keller Williams - Indy Metro South LLC
Source: IRMLS,MLS#: 202500360
Facts & features
Interior
Bedrooms & bathrooms
- Bedrooms: 4
- Bathrooms: 2
- Full bathrooms: 2
- Main level bedrooms: 4
Bedroom 1
- Level: Main
Bedroom 2
- Level: Main
Dining room
- Level: Main
- Area: 156
- Dimensions: 13 x 12
Kitchen
- Level: Main
- Area: 273
- Dimensions: 21 x 13
Living room
- Level: Main
- Area: 416
- Dimensions: 26 x 16
Heating
- Heat Pump
Cooling
- Heat Pump
Appliances
- Included: Dishwasher, Microwave, Electric Range
Features
- Flooring: Laminate
- Windows: Double Pane Windows
- Basement: Crawl Space
- Number of fireplaces: 1
- Fireplace features: Living Room
Interior area
- Total structure area: 1,998
- Total interior livable area: 1,998 sqft
- Finished area above ground: 1,998
- Finished area below ground: 0
Property
Parking
- Parking features: Asphalt
- Has uncovered spaces: Yes
Features
- Levels: One
- Stories: 1
Lot
- Size: 0.98 Acres
- Features: Level, 0-2.9999, Rural
Details
- Additional parcels included: 8410-31-401-007.000-018
- Parcel number: 841031426001.000018
Construction
Type & style
- Home type: MobileManufactured
- Property subtype: Manufactured Home
Materials
- Vinyl Siding
- Roof: Asphalt
Condition
- New construction: No
- Year built: 1998
Utilities & green energy
- Sewer: Septic Tank
- Water: City
Green energy
- Energy efficient items: HVAC
Community & neighborhood
Location
- Region: Terre Haute
- Subdivision: None
Other
Other facts
- Listing terms: Cash,Conventional
- Road surface type: Asphalt
Price history
| Date | Event | Price |
|---|---|---|
| 2/10/2025 | Sold | $130,830+1.4% |
Source: | ||
| 1/10/2025 | Pending sale | $129,000 |
Source: | ||
| 1/5/2025 | Listed for sale | $129,000-21.8% |
Source: | ||
| 8/25/2024 | Listing removed | -- |
Source: Owner Report a problem | ||
| 7/16/2024 | Listed for sale | $165,000+106.5%$83/sqft |
Source: Owner Report a problem | ||
Public tax history
| Year | Property taxes | Tax assessment |
|---|---|---|
| 2024 | $961 +8.9% | $113,900 +2.2% |
| 2023 | $882 -54.1% | $111,500 +12.7% |
| 2022 | $1,924 +0.2% | $98,900 +7.5% |
Find assessor info on the county website
Neighborhood: 47802
Nearby schools
GreatSchools rating
- 6/10Riley Elementary SchoolGrades: PK-5Distance: 3.5 mi
- 9/10Honey Creek Middle SchoolGrades: 6-8Distance: 4 mi
- 4/10Terre Haute South Vigo High SchoolGrades: 9-12Distance: 6.3 mi
Schools provided by the listing agent
- Elementary: Riley
- Middle: Honey Creek
- High: Terre Haute South Vigo
- District: Vigo County School Corp.
Source: IRMLS. This data may not be complete. We recommend contacting the local school district to confirm school assignments for this home.
