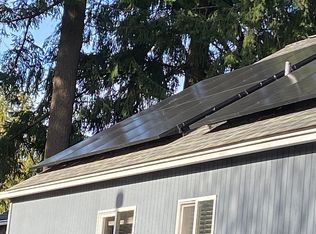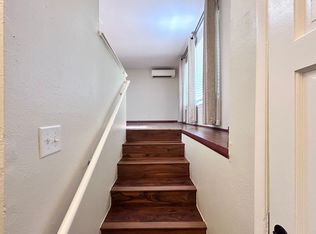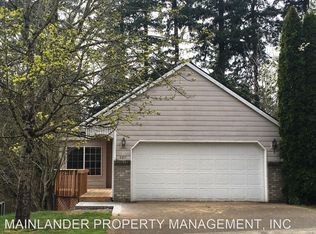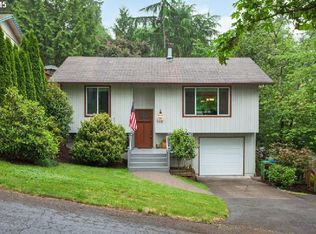Great corner lot, beautiful setting, landscaped/sprinklers. 2948 SF, 2 levels, 4 bedrooms (3 large with master on the main level), large walk-in closets, 3 FULL baths, living room AND large family room, 2 large gas fireplaces; 2 skylights, large windows for open feeling; two car garage, two decks. Excellent location for easy travel in any direction and various optional routes for traffic times. Main level is accessed from street level - lower level is spacious with lots of windows and storage. Wine room and storage on lower level. Two nice decks, Fenced back yard, separate utility unit. Fenced back yard and space for a boat or trailer.
This property is off market, which means it's not currently listed for sale or rent on Zillow. This may be different from what's available on other websites or public sources.



