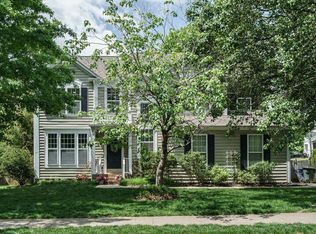Leesville School District! FIVE BEDROOMS! Enjoy the covered front porch and beautifully landscaped large yard. Back deck recently painted. Updated granite kitchen and bathrooms. Plenty of room in the kitchen pantry closet. Hardwoods and quality laminate downstairs, new carpet upstairs. Extra storage in the backyard shed! Oversized 2 car garage. Community pool and tennis New lighting, smooth ceilings and HVAC unit (2016).
This property is off market, which means it's not currently listed for sale or rent on Zillow. This may be different from what's available on other websites or public sources.
