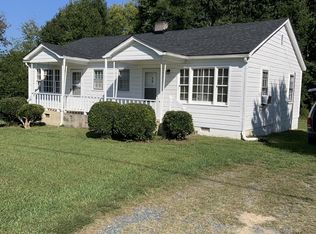Indian Trail's hidden gem. Well-kept brick ranch on 2.38 acres. Stainless steel appliances in kitchen. Roof 2019. Havoc is 3 years old. Newer water heater. Home was built on 2 x 6's. It has it's own mechanical room for the air handler and water heater. Roll up the garage door and have a screened in workshop. There is also a half bath that is plumbed for sink and toilet coming off the garage. Approx. 1 acre is fenced in with a concrete slab to shoot some hoops or change your oil. Country living yet close to Mint Hill, Monroe and Charlotte. Hurry this home will not last! More pictures to come!
This property is off market, which means it's not currently listed for sale or rent on Zillow. This may be different from what's available on other websites or public sources.
