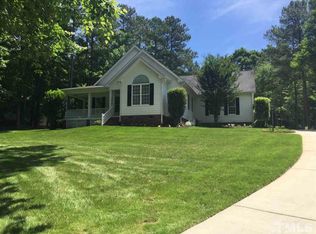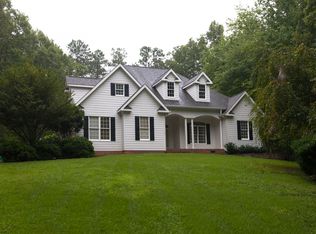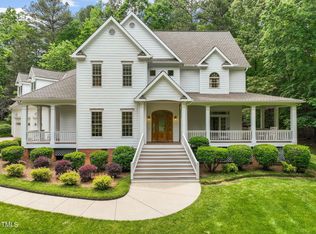Custom Home! on 4 acres with a pond and a fenced yard for your pets. 1st Floor Master and an additional bedroom on the 1st floor. Gourmet Kitchen with beverage center, ice maker-designed for entertaining & family. Living room has a gorgeous Vermont Cast Iron Wood Burning FP surrounded by stone. 3 car garage. Detached Stg Shed with garage door on the back side perfect for recreational vehicles. Private yet close to Wake Forest and minutes from Falls Lake. Icynene Insulation, wired for a generator
This property is off market, which means it's not currently listed for sale or rent on Zillow. This may be different from what's available on other websites or public sources.


