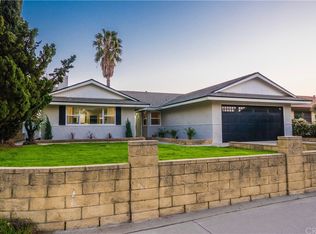Sold for $715,000
Listing Provided by:
Mark Fog DRE #01279275 626-536-4112,
The Real Estate Resource Group
Bought with: DYNASTY REAL ESTATE
$715,000
9401 Hemlock St, Rancho Cucamonga, CA 91730
3beds
1,440sqft
Single Family Residence
Built in 1970
7,200 Square Feet Lot
$713,500 Zestimate®
$497/sqft
$3,417 Estimated rent
Home value
$713,500
$642,000 - $792,000
$3,417/mo
Zestimate® history
Loading...
Owner options
Explore your selling options
What's special
Nice Rancho Cucamonga pool home. Double front door entry. This home features 3 bedrooms, 1.75 baths, open floor plan with 1440 sq ft of living space. Updated kitchen with granite counter tops. Dining area. Large living room with fire place. Updated hall bath. Nice sized primary bedroom with updated primary bath. Central air & heat. Double paned windows throughout. Double French door entry to the den/office. Gated pool and spa. Newer roof. Two car attached garage.
Zillow last checked: 8 hours ago
Listing updated: May 06, 2025 at 03:29pm
Listing Provided by:
Mark Fog DRE #01279275 626-536-4112,
The Real Estate Resource Group
Bought with:
Harley Adams, DRE #02120548
DYNASTY REAL ESTATE
Source: CRMLS,MLS#: CV25080269 Originating MLS: California Regional MLS
Originating MLS: California Regional MLS
Facts & features
Interior
Bedrooms & bathrooms
- Bedrooms: 3
- Bathrooms: 2
- Full bathrooms: 1
- 3/4 bathrooms: 1
- Main level bathrooms: 2
- Main level bedrooms: 3
Primary bedroom
- Features: Main Level Primary
Bedroom
- Features: All Bedrooms Down
Bedroom
- Features: Bedroom on Main Level
Bathroom
- Features: Bathroom Exhaust Fan, Bathtub, Upgraded
Kitchen
- Features: Granite Counters
Heating
- Central
Cooling
- Central Air
Appliances
- Included: Gas Oven, Gas Range, Water Heater
- Laundry: Washer Hookup, Gas Dryer Hookup, In Garage
Features
- Separate/Formal Dining Room, Recessed Lighting, All Bedrooms Down, Bedroom on Main Level, Main Level Primary
- Flooring: Tile
- Doors: Double Door Entry
- Windows: Double Pane Windows
- Has fireplace: Yes
- Fireplace features: Gas, Living Room
- Common walls with other units/homes: No Common Walls
Interior area
- Total interior livable area: 1,440 sqft
Property
Parking
- Total spaces: 2
- Parking features: Concrete, Driveway, Garage Faces Front, Garage
- Attached garage spaces: 2
Features
- Levels: One
- Stories: 1
- Entry location: Front
- Has private pool: Yes
- Pool features: Fenced, In Ground, Private
- Has spa: Yes
- Spa features: In Ground
- Fencing: Block
- Has view: Yes
- View description: Meadow
Lot
- Size: 7,200 sqft
- Features: Lawn
Details
- Parcel number: 0208493090000
- Special conditions: Standard
Construction
Type & style
- Home type: SingleFamily
- Property subtype: Single Family Residence
Materials
- Stucco
- Foundation: Slab
- Roof: Composition
Condition
- New construction: No
- Year built: 1970
Utilities & green energy
- Sewer: Sewer Tap Paid
- Water: Public
- Utilities for property: Natural Gas Connected, Sewer Connected, Water Connected
Community & neighborhood
Security
- Security features: Carbon Monoxide Detector(s), Smoke Detector(s)
Community
- Community features: Street Lights
Location
- Region: Rancho Cucamonga
Other
Other facts
- Listing terms: Cash,Cash to New Loan,Conventional
Price history
| Date | Event | Price |
|---|---|---|
| 5/6/2025 | Sold | $715,000+0%$497/sqft |
Source: | ||
| 5/3/2025 | Pending sale | $714,900$496/sqft |
Source: | ||
| 4/20/2025 | Contingent | $714,900$496/sqft |
Source: | ||
| 4/12/2025 | Listed for sale | $714,900+150.8%$496/sqft |
Source: | ||
| 7/31/2009 | Sold | $285,000+3.6%$198/sqft |
Source: Public Record Report a problem | ||
Public tax history
| Year | Property taxes | Tax assessment |
|---|---|---|
| 2025 | $4,117 +2.7% | $367,884 +2% |
| 2024 | $4,008 +2.2% | $360,671 +2% |
| 2023 | $3,922 +1.6% | $353,599 +2% |
Find assessor info on the county website
Neighborhood: Cucamonga
Nearby schools
GreatSchools rating
- 6/10Central Elementary SchoolGrades: K-5Distance: 0.5 mi
- 6/10Cucamonga Middle SchoolGrades: 6-8Distance: 0.3 mi
- 8/10Alta Loma High SchoolGrades: 9-12Distance: 0.9 mi
Schools provided by the listing agent
- Middle: Cucamonga
- High: Alta Loma
Source: CRMLS. This data may not be complete. We recommend contacting the local school district to confirm school assignments for this home.
Get a cash offer in 3 minutes
Find out how much your home could sell for in as little as 3 minutes with a no-obligation cash offer.
Estimated market value$713,500
Get a cash offer in 3 minutes
Find out how much your home could sell for in as little as 3 minutes with a no-obligation cash offer.
Estimated market value
$713,500
