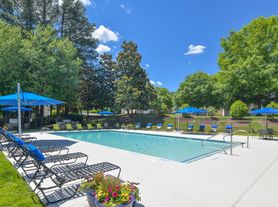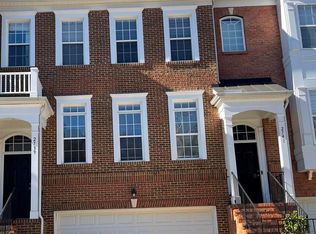Welcome to a well maintained 3-bedroom, 2.5 bath traditional home in the Dominion Park community. This home is 10-15 minutes to Brier Creek shopping area, RDU airport, and RTP. The house is situated on a cul-de-sac with access to the Dominion Park pool, clubhouse, and tennis courts. Nearby several well-ranked Wake County public schools. Nearby shopping centers within 20 minutes include North Hills and Crabtree Valley Mall.
All bathrooms (master/primary, guest/second, and half bath) were remodeled in 2024. Bosch dishwasher replaced in 2024. Samsung washer/dryer replaced in 2023. Luxury vinyl plank (LVP) replaced in 2023. The property is equipped with Ring security camera system providing 360 degree views of the house; and Google Nest smart thermostat.
On the ground floor, you will find a generous-sized living room with doors leading out to the porch, breakfast nook, kitchen, formal dining room, laundry room, and half bath. Garage fits two cars. Upstairs, three generously sized bedrooms--all with walk-in closet spaces--and guest and master baths. In the back, a large porch and deck area, and fire pit area to enjoy evenings.
Renter is responsible for all utilities. Lease duration is 12 months minimum. No smoking indoors.
House for rent
Accepts Zillow applicationsSpecial offer
$2,490/mo
Fees may apply
9401 Cartersville Ct, Raleigh, NC 27617
3beds
1,975sqft
Price may not include required fees and charges. Price shown reflects the lease term provided. Learn more|
Single family residence
Available now
No pets
Central air
In unit laundry
Attached garage parking
Forced air
What's special
Breakfast nookLaundry roomGarage fits two carsWalk-in closet spacesFormal dining roomFire pit areaGenerously sized bedrooms
- 112 days |
- -- |
- -- |
Zillow last checked: 9 hours ago
Listing updated: February 02, 2026 at 11:47am
Travel times
Facts & features
Interior
Bedrooms & bathrooms
- Bedrooms: 3
- Bathrooms: 3
- Full bathrooms: 2
- 1/2 bathrooms: 1
Heating
- Forced Air
Cooling
- Central Air
Appliances
- Included: Dishwasher, Dryer, Freezer, Microwave, Oven, Refrigerator, Washer
- Laundry: In Unit
Features
- Walk In Closet
- Flooring: Hardwood
Interior area
- Total interior livable area: 1,975 sqft
Property
Parking
- Parking features: Attached
- Has attached garage: Yes
- Details: Contact manager
Features
- Exterior features: Heating system: Forced Air, No Utilities included in rent, Walk In Closet
Details
- Parcel number: 0778668878
Construction
Type & style
- Home type: SingleFamily
- Property subtype: Single Family Residence
Community & HOA
Location
- Region: Raleigh
Financial & listing details
- Lease term: 1 Year
Price history
| Date | Event | Price |
|---|---|---|
| 1/30/2026 | Price change | $2,490-2.4%$1/sqft |
Source: Zillow Rentals Report a problem | ||
| 12/30/2025 | Price change | $2,550-5.6%$1/sqft |
Source: Zillow Rentals Report a problem | ||
| 12/16/2025 | Price change | $2,700-3.6%$1/sqft |
Source: Zillow Rentals Report a problem | ||
| 11/25/2025 | Price change | $2,800-3.4%$1/sqft |
Source: Zillow Rentals Report a problem | ||
| 10/26/2025 | Listed for rent | $2,900$1/sqft |
Source: Zillow Rentals Report a problem | ||
Neighborhood: Northwest Raleigh
Nearby schools
GreatSchools rating
- 7/10Sycamore Creek ElementaryGrades: PK-5Distance: 0.6 mi
- 9/10Pine Hollow MiddleGrades: 6-8Distance: 0.6 mi
- 9/10Leesville Road HighGrades: 9-12Distance: 1.9 mi
- Special offer! 50% off first month's rent if lease is signed by March 1st 2026.Expires March 1, 2026

