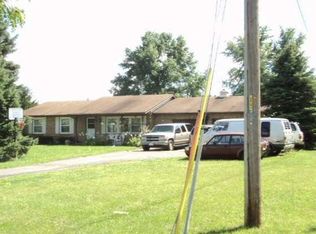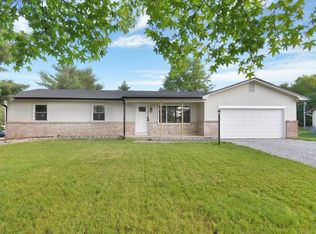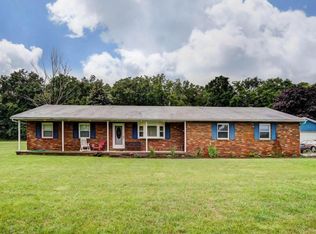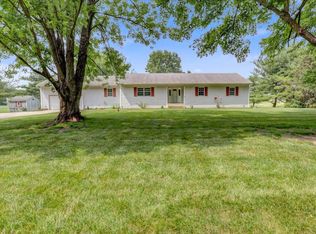Beautiful ranch situated on a half acre lot adjacent to Busey Park! This sprawling floor plan offers over 1700 square feet and has been well updated. A brand new roof in April, updated windows, new water heater in 2018, new heat pump in 2015! Laminate wood floors through the entire first floor, and brand new carpet in all 3 bedrooms. Updated bathrooms with newer vanities and fixtures. An oversized family room leading to the fenced in backyard! A great location less than 2 miles to highway access on 33. Enjoy that country feel but stay close to the city amenities. Located next to Busey Park which is a 32 acre park with some walking trails through the open land and the woods.
This property is off market, which means it's not currently listed for sale or rent on Zillow. This may be different from what's available on other websites or public sources.



