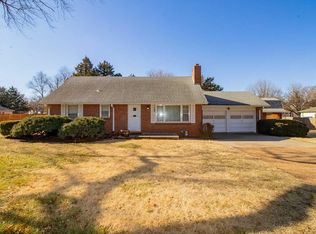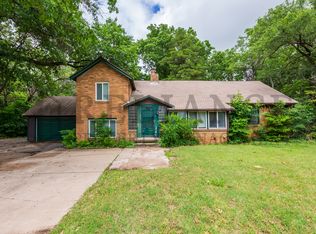Mid-century ranch in Westlink on a half acre lot. This home has 3 spacious bedrooms, neutral decor, dining room, large family room with large picture window and adorable kitchen with built in breakfast nook and new kitchen appliances, new kitchen island, new light fixtures and new kitchen faucet. There is a 4th bedroom that has been made into a large laundry/mud room. W/D can be moved to garage to change it back to a 4th bedroom. Exterior features a new well pump and well tank, fenced yard, vinyl siding, storage shed, large circle driveway, RV parking, brick patio in the backyard with brick fire pit for entertaining guests, mature trees, multiple rose bushes and a grape vine. Beautiful in the spring! Updates include, new exterior French doors to backyard, new hot water tank, farmhouse style barn wood accent walls in dining and bedroom. Close to buffalo park, tennis courts, and the new splash pad. One block away from Rolling Hills Country Club. Close to everyday amenities.
This property is off market, which means it's not currently listed for sale or rent on Zillow. This may be different from what's available on other websites or public sources.

