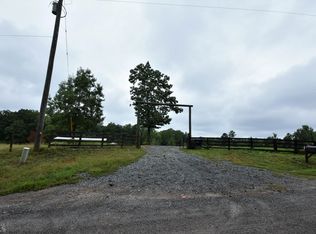This Stunning custom built ranch in the sought after SOUTH DOUGLAS-FAIRPLAY-ALEXANDER school district will check ALL the boxes. Situated on 7.2 acres. You will enjoy the privacy, nature, and serenity here. Enjoy the view from the oversized, covered back porch. Inside, you will find generously sized bedrooms w/ large closets, Master suite with walk-in closet, and access to back porch. Kitchen and living are open concept. Hard wood floors in all main living areas. Wood burning stove, stone fireplace surround and mantle. Full unfinished basement w/ 10 foot ceilings.
This property is off market, which means it's not currently listed for sale or rent on Zillow. This may be different from what's available on other websites or public sources.

