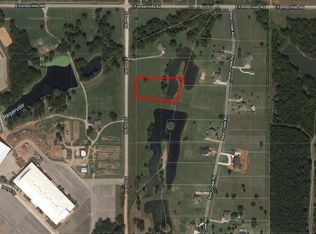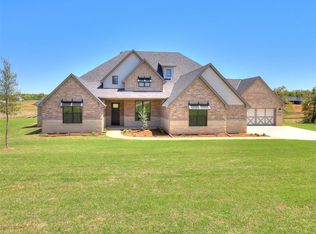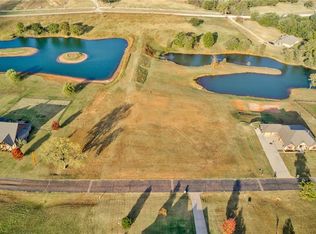Sold for $675,700
$675,700
9400 S Post Rd, Guthrie, OK 73044
4beds
3,775sqft
Single Family Residence
Built in 2022
1.76 Acres Lot
$720,500 Zestimate®
$179/sqft
$3,848 Estimated rent
Home value
$720,500
$684,000 - $764,000
$3,848/mo
Zestimate® history
Loading...
Owner options
Explore your selling options
What's special
The Brittany is a brand new plan that has everything you’d want in a new home! This home sits on a beautiful 1.76 acre lot with a gorgeous fishing pond and greenbelt in the backyard. This home features 4 beds, 3.5 baths, 3 car garage, study, game room, mud room and much more. The chef’s kitchen includes double ovens, farm sink, 5 burner gas cooktop and a walk-in pantry. The game room has a wet bar that opens to the large covered back porch. This home will be certified green using the National Green Building Standard. What that means to you is that this home, compared to a standard code-built home should save you money on utilities and future home repairs, be more safe and comfortable for your family and have less impact on our planet. A code-built home has a HERS (Home Energy Rating System) score of 100. Manchester Green Homes regularly get a HERS score of 60-65 which means you should save 35%-40% on your utilities! Estimated Completion June 2023. As of 1/16 - framed & roofed
Zillow last checked: 8 hours ago
Listing updated: May 08, 2024 at 05:22pm
Listed by:
Kathleen Forrest 405-330-1859,
Metro Brokers of Oklahoma
Bought with:
Ann Cox, 177582
Chinowth & Cohen
Source: MLSOK/OKCMAR,MLS#: 1034836
Facts & features
Interior
Bedrooms & bathrooms
- Bedrooms: 4
- Bathrooms: 4
- Full bathrooms: 3
- 1/2 bathrooms: 1
Primary bedroom
- Description: Ceiling Fan,Full Bath,Lower Level,Shower,Split,Walk In Closet,Whirlpool
- Area: 280 Square Feet
- Dimensions: 14 x 20
Bedroom
- Description: Full Bath,Shower,Split,Walk In Closet
- Area: 208 Square Feet
- Dimensions: 13 x 16
Bedroom
- Description: Full Bath,Split,Walk In Closet
- Area: 156 Square Feet
- Dimensions: 12 x 13
Bedroom
- Description: Full Bath,Walk In Closet
- Area: 156 Square Feet
- Dimensions: 13 x 12
Dining room
- Description: Eating Space,Formal
- Area: 256 Square Feet
- Dimensions: 16 x 16
Kitchen
- Description: Breakfast Bar,Island,Pantry
Living room
- Description: Ceiling Fan,Fireplace,Living Room,Vaulted Ceiling
- Area: 529 Square Feet
- Dimensions: 23 x 23
Other
- Description: Bonus Room,Lower Level
- Area: 144 Square Feet
- Dimensions: 12 x 12
Other
- Description: Bonus Room,Game Room,Living Room,Lower Level,Theater Room,Wet Bar
- Area: 315 Square Feet
- Dimensions: 15 x 21
Heating
- Central
Cooling
- Has cooling: Yes
Appliances
- Included: Dishwasher, Disposal, Microwave
- Laundry: Laundry Room
Features
- Paint Woodwork
- Flooring: Carpet, Laminate, Tile, Wood
- Windows: Double Pane, Low E, Vinyl Frame
- Number of fireplaces: 1
- Fireplace features: Gas Log
Interior area
- Total structure area: 3,775
- Total interior livable area: 3,775 sqft
Property
Parking
- Total spaces: 3
- Parking features: Concrete
- Garage spaces: 3
Features
- Levels: One
- Stories: 1
- Patio & porch: Patio, Porch
- Has spa: Yes
- Spa features: Bath
- Waterfront features: Pond
Lot
- Size: 1.76 Acres
- Features: Interior Lot
Details
- Parcel number: 9400SPost73044
- Special conditions: None
Construction
Type & style
- Home type: SingleFamily
- Architectural style: Traditional
- Property subtype: Single Family Residence
Materials
- Brick
- Foundation: Slab
- Roof: Composition
Condition
- Year built: 2022
Details
- Builder name: Manchester Green Homes
- Warranty included: Yes
Utilities & green energy
- Water: Well
- Utilities for property: Aerobic System, Cable Available
Community & neighborhood
Location
- Region: Guthrie
HOA & financial
HOA
- Has HOA: Yes
- HOA fee: $600 annually
- Services included: Maintenance
Other
Other facts
- Listing terms: Cash,Conventional,Sell FHA or VA
Price history
| Date | Event | Price |
|---|---|---|
| 6/30/2023 | Sold | $675,700$179/sqft |
Source: | ||
| 2/9/2023 | Pending sale | $675,700$179/sqft |
Source: | ||
| 10/19/2022 | Listed for sale | $675,700+1065%$179/sqft |
Source: | ||
| 12/3/2021 | Sold | $58,000+427.3%$15/sqft |
Source: Public Record Report a problem | ||
| 10/9/2012 | Sold | $11,000-73.8%$3/sqft |
Source: Public Record Report a problem | ||
Public tax history
| Year | Property taxes | Tax assessment |
|---|---|---|
| 2024 | $6,942 +1081.1% | $74,697 +1070.8% |
| 2023 | $588 | $6,380 |
| 2022 | $588 | $6,380 +156.5% |
Find assessor info on the county website
Neighborhood: 73044
Nearby schools
GreatSchools rating
- 5/10Central Elementary SchoolGrades: PK-4Distance: 7.8 mi
- 8/10Guthrie Junior High SchoolGrades: 7-8Distance: 7.6 mi
- 4/10Guthrie High SchoolGrades: 9-12Distance: 8.6 mi
Schools provided by the listing agent
- Elementary: Charter Oak ES
- Middle: Guthrie JHS
- High: Guthrie HS
Source: MLSOK/OKCMAR. This data may not be complete. We recommend contacting the local school district to confirm school assignments for this home.
Get a cash offer in 3 minutes
Find out how much your home could sell for in as little as 3 minutes with a no-obligation cash offer.
Estimated market value$720,500
Get a cash offer in 3 minutes
Find out how much your home could sell for in as little as 3 minutes with a no-obligation cash offer.
Estimated market value
$720,500


