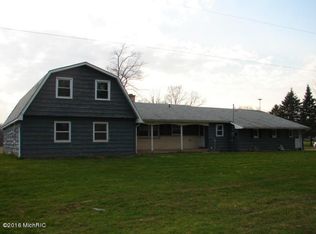Sold
$435,000
9400 River Rd, Bellevue, MI 49021
4beds
3,947sqft
Single Family Residence
Built in 1986
10.5 Acres Lot
$480,100 Zestimate®
$110/sqft
$5,513 Estimated rent
Home value
$480,100
$451,000 - $509,000
$5,513/mo
Zestimate® history
Loading...
Owner options
Explore your selling options
What's special
One-of-a-kind dream Listing! This beautiful home features more amenities than this space will allow: Possible two living areas, 4 total bedrooms, main level primary bedroom with ensuite, upper-level primary bedroom with ensuite and deck, 3 full bathrooms, 2 half bathrooms, 2 laundry areas, 2 kitchens, 1st floor kitchen with center island and lots of beautiful wood cabinetry, spacious living room with built in cabinets and triple pain windows, dining room with slider to 8x46 deck and 24x24 gazebo covered patio, mostly finished basement area with 2nd kitchen and family room, 2 car attached garage, 10.5 gorgeous acres, 40x72 pole barn that features: 12-foot ceilings, 8-foot overhang, cement floor, water and electric, 24'x40' 2nd garage or pole barn, Call Bill or Melissa at 269-832-3359.
Zillow last checked: 8 hours ago
Listing updated: September 05, 2023 at 08:53am
Listed by:
William A Thompson 269-832-3359,
Coldwell Banker Morehart Realty,
Melissa Kennedy 269-441-8183,
Coldwell Banker Morehart Realty
Bought with:
Out of Area Agent
Out of Area Office
Source: MichRIC,MLS#: 23022207
Facts & features
Interior
Bedrooms & bathrooms
- Bedrooms: 4
- Bathrooms: 5
- Full bathrooms: 3
- 1/2 bathrooms: 2
- Main level bedrooms: 3
Primary bedroom
- Level: Main
Bedroom 2
- Level: Main
Bedroom 3
- Level: Main
Bedroom 4
- Level: Upper
Bathroom 1
- Level: Basement
Bathroom 1
- Level: Main
Bathroom 1
- Level: Upper
Bathroom 1
- Level: Basement
Bathroom 2
- Level: Main
Dining area
- Level: Main
Family room
- Level: Basement
Kitchen
- Level: Main
Kitchen
- Level: Basement
Laundry
- Level: Main
Laundry
- Level: Basement
Living room
- Level: Main
Heating
- Forced Air
Cooling
- Central Air
Appliances
- Included: Dishwasher, Dryer, Range, Refrigerator, Washer, Water Softener Owned
Features
- Ceiling Fan(s), LP Tank Rented, Center Island, Eat-in Kitchen
- Flooring: Ceramic Tile
- Windows: Window Treatments
- Basement: Full
- Has fireplace: No
Interior area
- Total structure area: 2,583
- Total interior livable area: 3,947 sqft
- Finished area below ground: 1,364
Property
Parking
- Total spaces: 2
- Parking features: Attached, Garage Door Opener
- Garage spaces: 2
Features
- Stories: 2
Lot
- Size: 10.50 Acres
- Dimensions: 346 x 1341 x 346 x 1312
- Features: Wooded, Shrubs/Hedges
Details
- Additional structures: Pole Barn
- Parcel number: 13003210003400
- Zoning description: AG
Construction
Type & style
- Home type: SingleFamily
- Architectural style: Cape Cod
- Property subtype: Single Family Residence
Materials
- Vinyl Siding
Condition
- New construction: No
- Year built: 1986
Utilities & green energy
- Gas: LP Tank Rented
- Sewer: Septic Tank
- Water: Well
Community & neighborhood
Location
- Region: Bellevue
Other
Other facts
- Listing terms: Cash,FHA,VA Loan,Conventional
- Road surface type: Unimproved
Price history
| Date | Event | Price |
|---|---|---|
| 9/1/2023 | Sold | $435,000+2.4%$110/sqft |
Source: | ||
| 7/8/2023 | Pending sale | $425,000$108/sqft |
Source: | ||
| 7/6/2023 | Price change | $425,000-10.5%$108/sqft |
Source: | ||
| 6/25/2023 | Listed for sale | $475,000$120/sqft |
Source: | ||
Public tax history
| Year | Property taxes | Tax assessment |
|---|---|---|
| 2024 | -- | $222,416 +109.6% |
| 2021 | $2,844 +2.9% | $106,111 +4% |
| 2020 | $2,764 +1.4% | $102,078 +2% |
Find assessor info on the county website
Neighborhood: 49021
Nearby schools
GreatSchools rating
- 5/10Bellevue Elementary SchoolGrades: PK-6Distance: 1.4 mi
- 5/10Bellevue Jr/Sr High SchoolGrades: 7-12Distance: 1.9 mi

Get pre-qualified for a loan
At Zillow Home Loans, we can pre-qualify you in as little as 5 minutes with no impact to your credit score.An equal housing lender. NMLS #10287.
Sell for more on Zillow
Get a free Zillow Showcase℠ listing and you could sell for .
$480,100
2% more+ $9,602
With Zillow Showcase(estimated)
$489,702